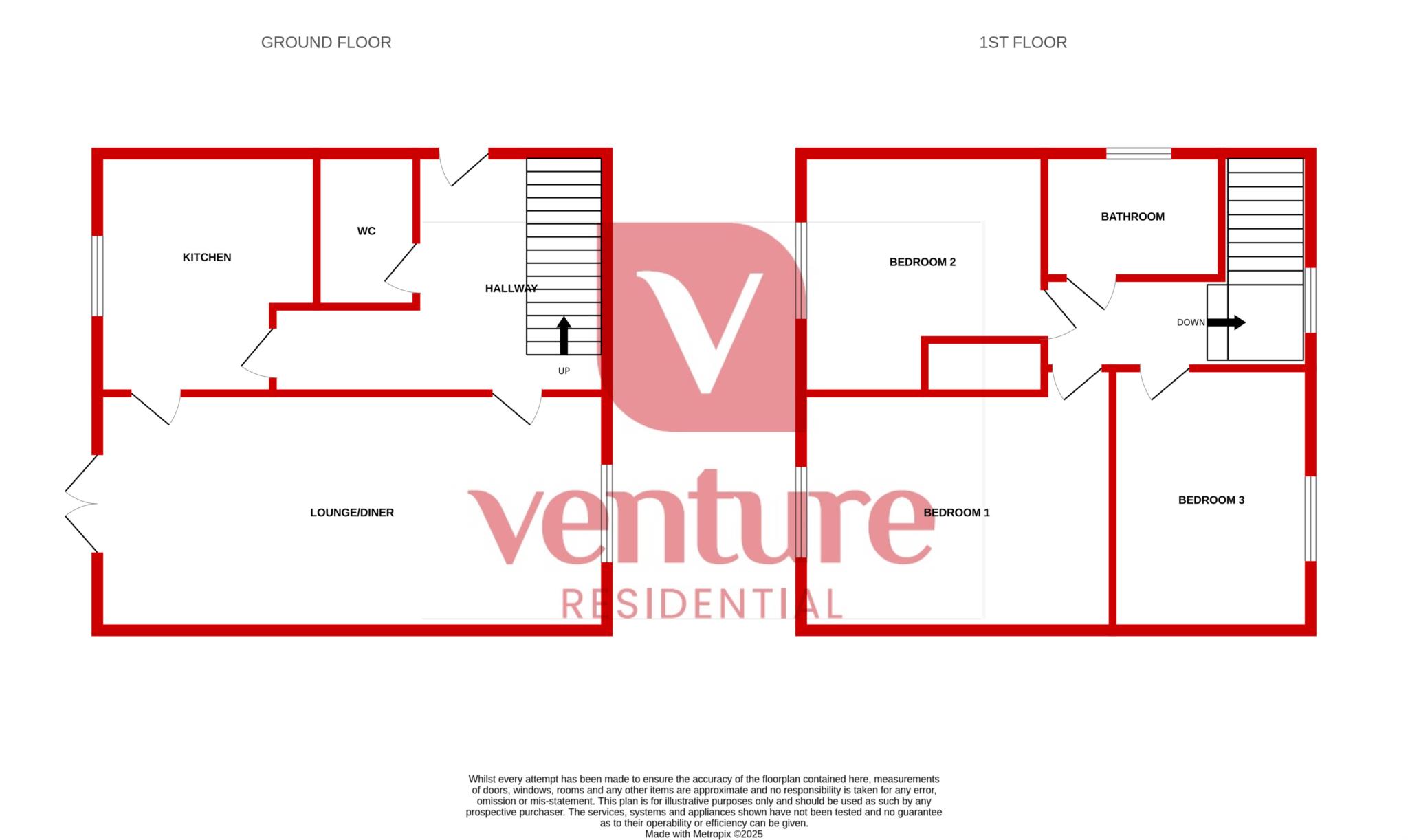- Venture Residnetial
- Bright and airy living space, perfect for family time and entertaining
- Generously sized bedrooms offering ample space
- Well-appointed bathroom and additional WC for convenience
- Off-road parking for two vehicles
- Expansive outdoor space, ideal for relaxation and activities
- Close to popular schools, perfect for families
- Convenient access to everyday amenities
- Chain Free - Ready for a quick and smooth move
- A perfect opportunity to get onto the property ladder in a sought-after location.
This delightful 3-bedroom semi-detached family home, situated on Birdsfoot Lane in the highly desirable Icknield area of Luton, presents an excellent opportunity for first-time buyers or growing families.
The property offers a spacious and bright lounge, ideal for relaxing and entertaining. The ground floor also includes a convenient downstairs WC. Upstairs, you'll find three generously sized double bedrooms, providing plenty of space for a growing family, along with a well-appointed family bathroom.
Externally, the property features a two-car driveway, offering off-road parking for convenience, and a large, well-maintained garden that's perfect for outdoor activities, gardening, or simply enjoying the sunshine.
The location is highly sought after, with easy access to local shops, making every day errands a breeze, and is within a great school catchment area, adding to the appeal for families.
Offered chain-free, this property is ready for a quick and smooth move.
Its combination of a popular location, spacious living areas, and potential for personal touches makes it an ideal choice for those looking to settle in a thriving community.
Entrance Hall
Cloakroom - 5'7" (1.7m) x 2'8" (0.81m)
Lounge/Diner - 21'3" (6.48m) x 9'7" (2.92m)
Kitchen - 9'9" (2.97m) x 9'6" (2.9m)
First Floor Landing
Bedroom 1 - 13'10" (4.22m) x 9'5" (2.87m)
Bedroom 2 - 11'0" (3.35m) x 9'9" (2.97m)
Bedroom 3 - 11'1" (3.38m) x 6'8" (2.03m)
Bathroom - 5'1" (1.55m) x 5'3" (1.6m)
Council Tax
Luton Borough Council, Band B
Notice
Please note we have not tested any apparatus, fixtures, fittings, or services. Interested parties must undertake their own investigation into the working order of these items. All measurements are approximate and photographs provided for guidance only.

| Utility |
Supply Type |
| Electric |
Mains Supply |
| Gas |
Mains Supply |
| Water |
Mains Supply |
| Sewerage |
Mains Supply |
| Broadband |
None |
| Telephone |
None |
| Other Items |
Description |
| Heating |
Not Specified |
| Garden/Outside Space |
No |
| Parking |
No |
| Garage |
No |
| Broadband Coverage |
Highest Available Download Speed |
Highest Available Upload Speed |
| Standard |
10 Mbps |
0.9 Mbps |
| Superfast |
134 Mbps |
20 Mbps |
| Ultrafast |
1800 Mbps |
1000 Mbps |
| Mobile Coverage |
Indoor Voice |
Indoor Data |
Outdoor Voice |
Outdoor Data |
| EE |
Likely |
Likely |
Enhanced |
Enhanced |
| Three |
Likely |
Likely |
Enhanced |
Enhanced |
| O2 |
Enhanced |
Enhanced |
Enhanced |
Enhanced |
| Vodafone |
Enhanced |
Enhanced |
Enhanced |
Enhanced |
Broadband and Mobile coverage information supplied by Ofcom.