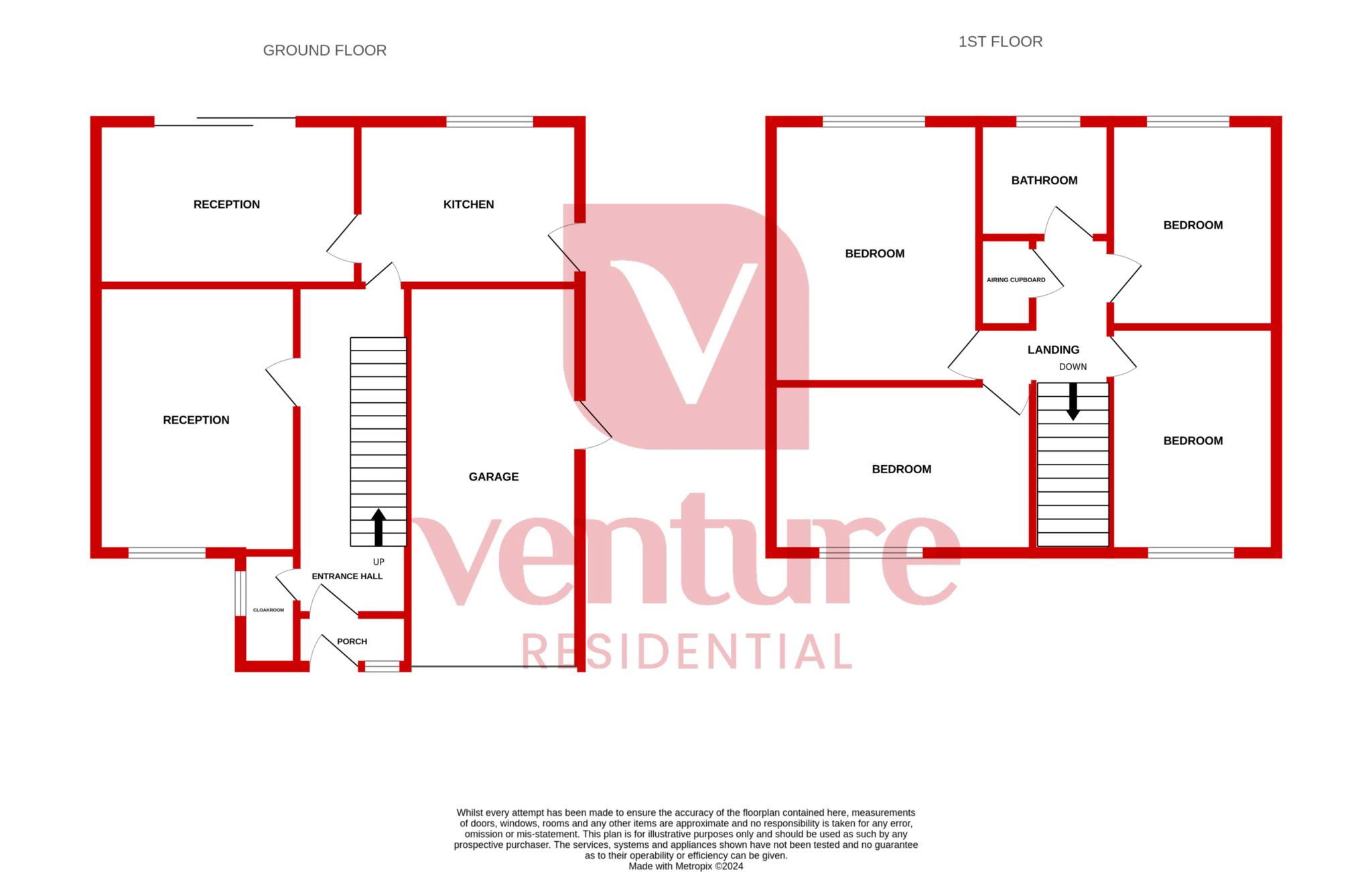- Venture Residential
- 4 Bedroom Detached House
- 2 Reception rooms
- Cloakroom
- Garage
- Driveway for 2 cars
- Walk to leagrave train station
- No upper chain
- Requires modernisation
This charming 4 bedroom detached house is in need of modernisation and is situated in a sought-after location in Luton, Bedfordshire. The property boasts a spacious living area with 2 reception rooms, perfect for entertaining guests. The ground floor also features a cloakroom, providing convenience for guests and residents alike.
The property comprises of 4 generously sized bedrooms, providing ample space for a growing family. The bathroom is located on the first floor and is in need of modernisation. The property also benefits from a garage and parking, providing secure off-street parking for multiple vehicles.
The mature front and rear gardens are a real feature of this property, providing a peaceful and tranquil space to relax and unwind. The rear garden is particularly spacious and is perfect for hosting summer barbecues and outdoor gatherings.
Luton is a vibrant town located in Bedfordshire, offering a range of amenities and attractions for residents and visitors alike. The town centre is home to a variety of shops, restaurants and cafes, providing plenty of options for shopping and dining.
For those who enjoy the great outdoors, Luton has a number of parks and green spaces to explore. Wardown Park is a popular destination, featuring a museum, boating lake and beautiful gardens. Stockwood Park is another popular park, featuring a museum, golf course and children's play area.
Luton is also home to a number of cultural attractions, including the Hat Factory Arts Centre and the Luton Library Theatre. The town also hosts a number of events throughout the year, including the Luton International Carnival and the Luton Food and Drink Festival.
For those who enjoy sports, Luton is home to the Luton Town Football Club, which plays at Kenilworth Road Stadium. The town also has a number of leisure centres and gyms, providing plenty of opportunities for fitness and exercise.
Overall, this 4 bedroom detached house in Luton is a fantastic opportunity for those looking for a spacious family home in a sought-after location. With its mature gardens, garage and parking, and convenient location, this property is sure to attract a lot of interest from potential buyers.
Entrance Porch - 2'0" (0.61m) x 5'0" (1.52m)
Entrance Hall - 15'0" (4.57m) x 5'0" (1.52m)
Cloakroom - 5'0" (1.52m) x 2'11" (0.89m)
Lounge - 13'0" (3.96m) x 10'0" (3.05m)
Dining Room - 10'0" (3.05m) x 11'0" (3.35m)
First Floor Landing
Bedroom 1 - 13'0" (3.96m) x 8'0" (2.44m)
Bedroom 2 - 13'0" (3.96m) x 10'0" (3.05m)
Bedroom 3 - 11'0" (3.35m) x 8'0" (2.44m)
Bedroom 4 - 8'0" (2.44m) x 10'0" (3.05m)
Bathroom - 6'0" (1.83m) x 6'0" (1.83m)
Council Tax
Luton Borough Council, Band D
Notice
Please note we have not tested any apparatus, fixtures, fittings, or services. Interested parties must undertake their own investigation into the working order of these items. All measurements are approximate and photographs provided for guidance only.

| Utility |
Supply Type |
| Electric |
Mains Supply |
| Gas |
None |
| Water |
Mains Supply |
| Sewerage |
None |
| Broadband |
None |
| Telephone |
None |
| Other Items |
Description |
| Heating |
Not Specified |
| Garden/Outside Space |
No |
| Parking |
No |
| Garage |
No |
| Broadband Coverage |
Highest Available Download Speed |
Highest Available Upload Speed |
| Standard |
4 Mbps |
0.6 Mbps |
| Superfast |
54 Mbps |
11 Mbps |
| Ultrafast |
1000 Mbps |
100 Mbps |
| Mobile Coverage |
Indoor Voice |
Indoor Data |
Outdoor Voice |
Outdoor Data |
| EE |
Enhanced |
Enhanced |
Enhanced |
Enhanced |
| Three |
Likely |
Likely |
Enhanced |
Enhanced |
| O2 |
Enhanced |
Likely |
Enhanced |
Enhanced |
| Vodafone |
Likely |
Likely |
Enhanced |
Enhanced |
Broadband and Mobile coverage information supplied by Ofcom.