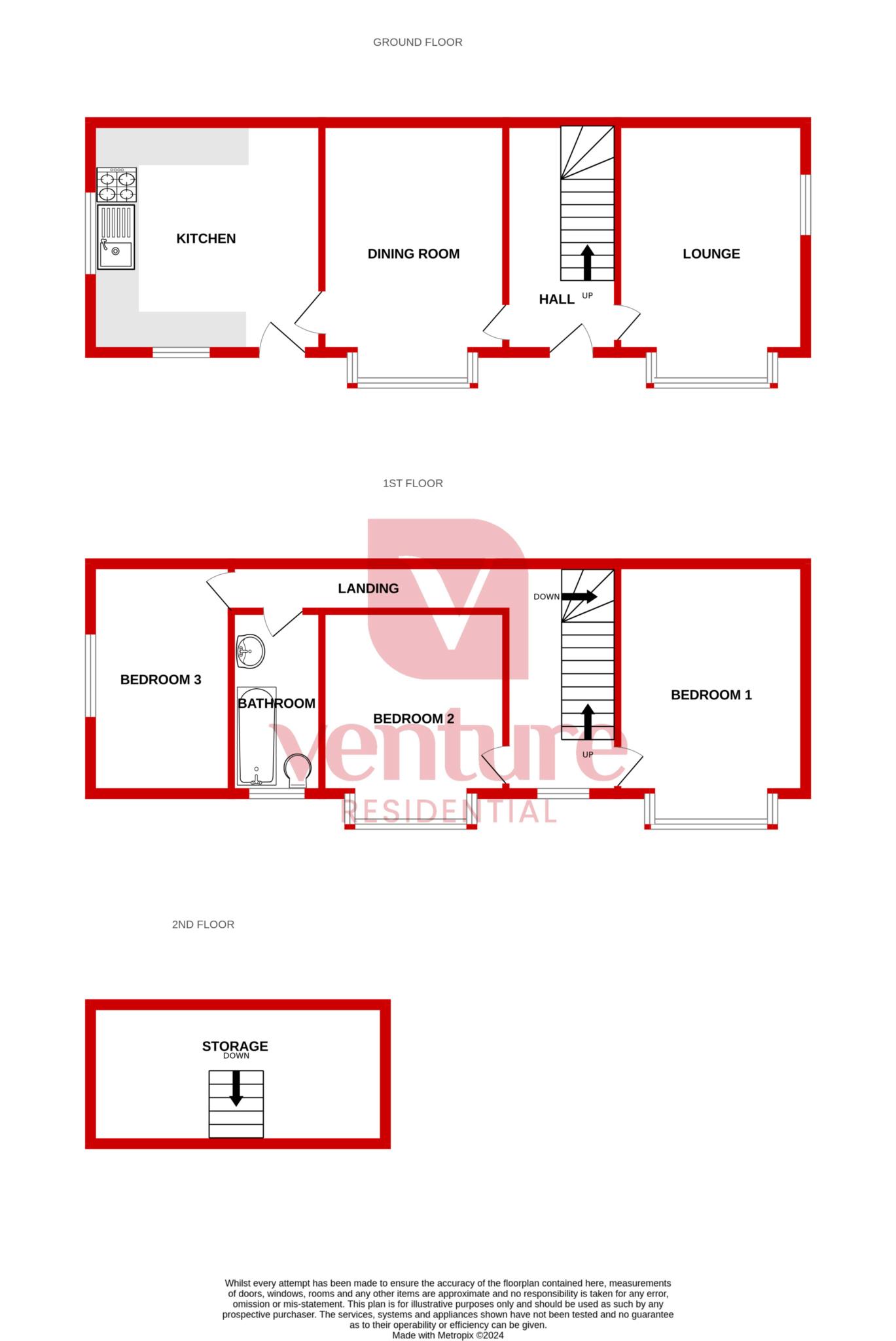- Venture Residential
- End of terrace
- Three generous sized bedrooms
- Two reception rooms
- Popular Bury Park location
- Walking distance to local amenities
- Off road parking
- Solar panels
**** GUIDE PRICE £350,000 - £375,000 *******
Welcome to this spacious three-bedroom end of terrace house situated on Claremont Road, conveniently located off Selbourne Road with just a short stroll to Bury Park. This well-appointed home offers comfortable living space spread across two floors.
Upon entering the property, you are greeted by a warm and inviting ambiance. The ground floor boasts two spacious reception rooms, providing ample space for entertaining guests or relaxing with family. The kitchen diner, also located on this level, is a focal point of the home, offering a delightful space for preparing meals and casual dining.
Ascending to the first floor, you'll find three generously sized double bedrooms, each offering a space. Additionally, there is a well-appointed family bathroom, providing convenience for the household.
Externally, the property benefits from being an end of terrace, offering a larger plot and potential for further extension or development (subject to planning permission). The outdoor space includes a private garden area where you can park your vehicle.
This delightful home is ideally situated for those seeking a convenient lifestyle, with easy access to local amenities, schools, and transport links. With its appealing blend of character and modern comforts, this property on Claremont Road presents a wonderful opportunity for discerning buyers seeking a comfortable and well-connected residence in Luton.
Entrance Hall
Lounge - 11'2" (3.4m) x 14'0" (4.27m)
Dining Room - 15'0" (4.57m) x 11'1" (3.38m)
Kitchen - 13'7" (4.14m) x 11'9" (3.58m)
First floor landing
Bedroom 1 - 11'3" (3.43m) x 15'10" (4.83m)
Bedroom 2 - 11'9" (3.58m) x 9'9" (2.97m)
Bedroom 3 - 12'0" (3.66m) x 9'9" (2.97m)
Bathroom
Council Tax
Luton Borough Council, Band C
Notice
Please note we have not tested any apparatus, fixtures, fittings, or services. Interested parties must undertake their own investigation into the working order of these items. All measurements are approximate and photographs provided for guidance only.

| Utility |
Supply Type |
| Electric |
Mains Supply |
| Gas |
Mains Supply |
| Water |
Mains Supply |
| Sewerage |
None |
| Broadband |
None |
| Telephone |
None |
| Other Items |
Description |
| Heating |
Not Specified |
| Garden/Outside Space |
No |
| Parking |
No |
| Garage |
No |
| Broadband Coverage |
Highest Available Download Speed |
Highest Available Upload Speed |
| Standard |
13 Mbps |
1 Mbps |
| Superfast |
291 Mbps |
45 Mbps |
| Ultrafast |
Not Available |
Not Available |
| Mobile Coverage |
Indoor Voice |
Indoor Data |
Outdoor Voice |
Outdoor Data |
| EE |
Likely |
Likely |
Enhanced |
Enhanced |
| Three |
Likely |
Likely |
Enhanced |
Enhanced |
| O2 |
Enhanced |
Enhanced |
Enhanced |
Enhanced |
| Vodafone |
Likely |
Likely |
Enhanced |
Enhanced |
Broadband and Mobile coverage information supplied by Ofcom.