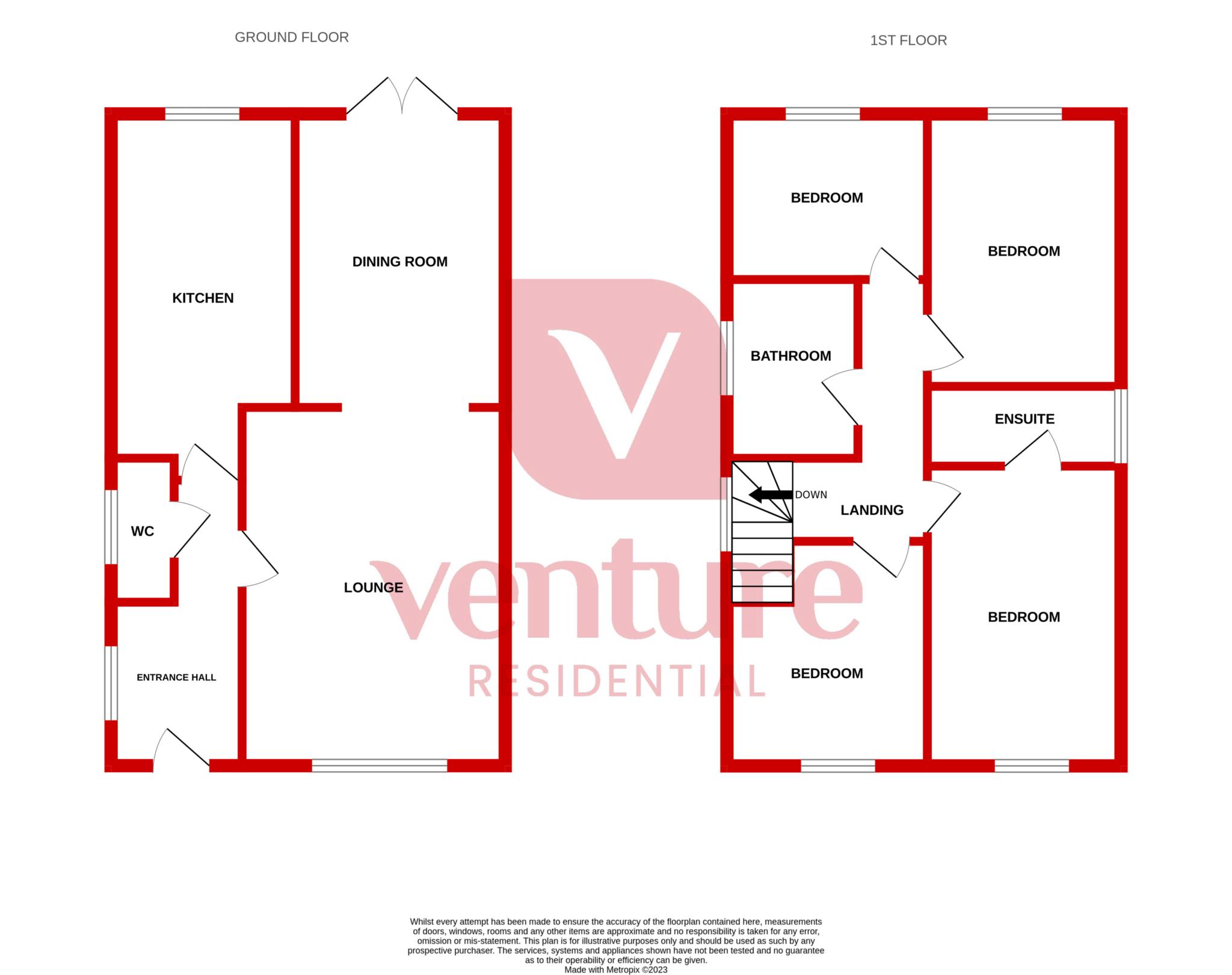- Venture Residential
- Four-bedroom detached home
- Peaceful cul-de-sac in the sought-after Bushmead area.
- Proximity to excellent local schools within walking distance
- En suite shower room to the master bedroom
- Side drive leading to a detached garage
- Easy access to excellent schools, shops, and amenities
- Convenient transport links to London
- Under-floor heating to the ground floor
Nestled within the tranquility of a sought-after cul-de-sac in the coveted Bushmead area, this exquisite four-bedroom detached home embodies the epitome of familial comfort. Cherished by its current owners for many years, this residence offers an ideal haven for a growing family, with proximity to excellent local schools within convenient walking distance.
Upon entering, you are welcomed by an inviting entrance hall that sets the tone for the warm ambiance that permeates throughout the home. The spacious lounge provides an expansive and relaxing retreat, seamlessly connecting to a dining room that opens to a modern kitchen, creating a harmonious space for family gatherings and entertaining. The ground floor is further complemented by a convenient cloakroom, enhancing the practicality of daily living.
Ascending to the first floor, a generously sized landing guides you to four well-proportioned bedrooms. The master bedroom boasts an en suite shower room, adding a touch of luxury to everyday life. The modern family bathroom serves the remaining bedrooms, ensuring comfort and convenience for all family members.
Noteworthy features of this residence include substantial off-road parking for up to four cars at the front. A side drive extends to a detached garage, providing additional parking options. The rear garden, a charming retreat, completes the outdoor space with its delightful ambiance.
Situated in the desirable LU2 area, Dovedale offers easy access to superb schools, local shops, and amenities, creating a lifestyle of convenience. Transport links to London further enhance the accessibility of this location. The property is presented chain-free, inviting prospective buyers to explore and appreciate the unique charm and practicality it offers. Viewing is highly recommended to fully grasp the beauty and functionality of this inviting family home.
Council Tax
Luton Borough Council, Band E
Notice
Please note we have not tested any apparatus, fixtures, fittings, or services. Interested parties must undertake their own investigation into the working order of these items. All measurements are approximate and photographs provided for guidance only.

| Utility |
Supply Type |
| Electric |
Mains Supply |
| Gas |
Mains Supply |
| Water |
Mains Supply |
| Sewerage |
Mains Supply |
| Broadband |
None |
| Telephone |
None |
| Other Items |
Description |
| Heating |
Not Specified |
| Garden/Outside Space |
No |
| Parking |
No |
| Garage |
No |
| Broadband Coverage |
Highest Available Download Speed |
Highest Available Upload Speed |
| Standard |
3 Mbps |
0.5 Mbps |
| Superfast |
163 Mbps |
22 Mbps |
| Ultrafast |
1000 Mbps |
1000 Mbps |
| Mobile Coverage |
Indoor Voice |
Indoor Data |
Outdoor Voice |
Outdoor Data |
| EE |
Likely |
Likely |
Enhanced |
Enhanced |
| Three |
Likely |
Likely |
Enhanced |
Enhanced |
| O2 |
Enhanced |
Likely |
Enhanced |
Enhanced |
| Vodafone |
Likely |
Likely |
Enhanced |
Enhanced |
Broadband and Mobile coverage information supplied by Ofcom.