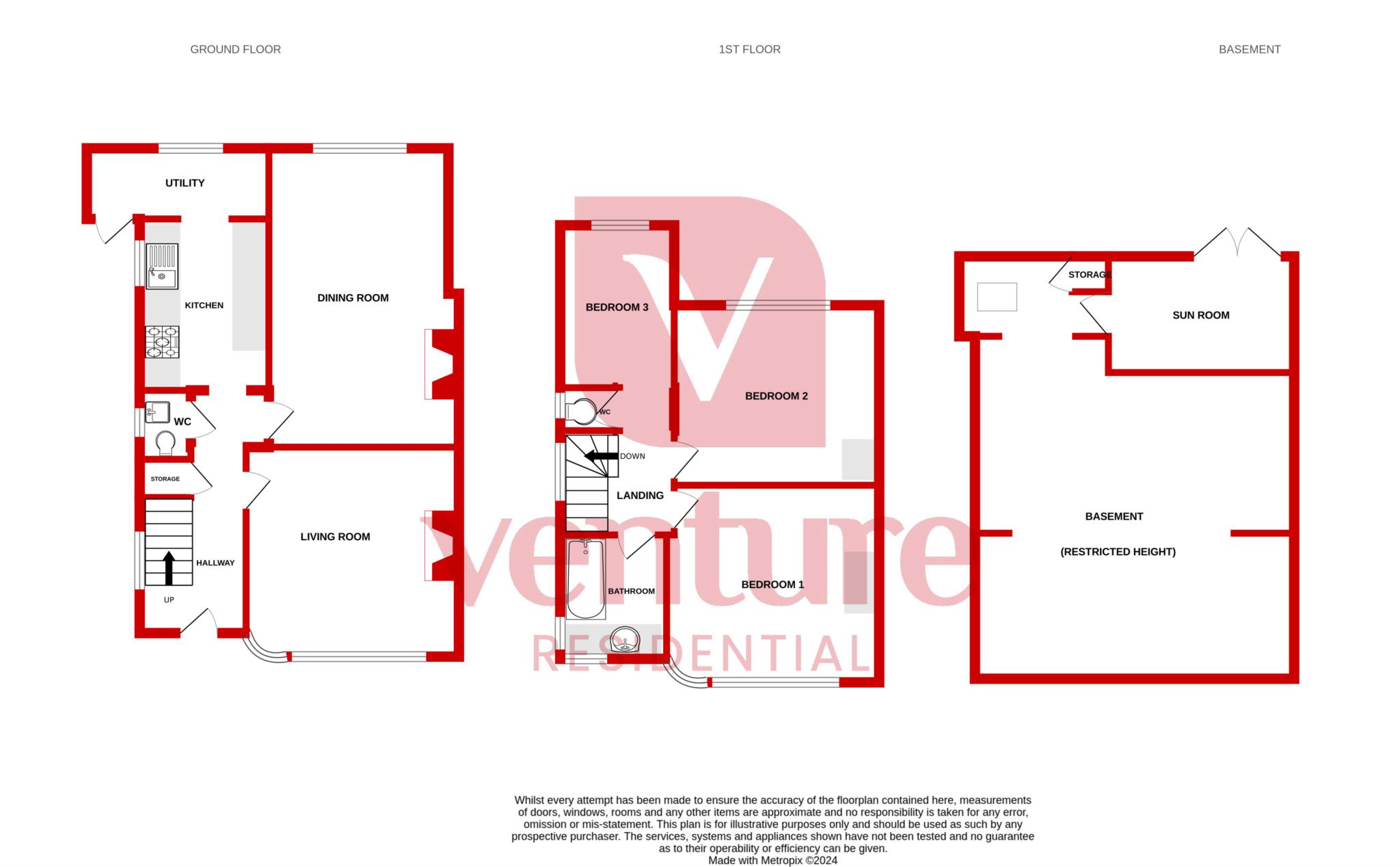- Venture Residential
- Three bedroom semi detached
- Two separate reception rooms
- Off road parking for two vehicles
- Excellent potential for further improvements or extensions (SSTP)
- Cul-De-Sac location in Luton
- Downstairs cloakroom and family bathroom
- Stunning views overlooking Luton
- Viewings advised to appreciate the size
We're delighted to introduce this exquisite 3-bedroom semi-detached property, nestled in the prestigious cul-de-sac of Felstead Close, Luton. Positioned to capture breathtaking views of Luton's skyline, this sought-after home offers spacious accommodation, a basement, and exciting potential for extensions and improvements subject to planning permission.
As you step inside, you're welcomed by a cosy entrance hall leading to a convenient cloakroom. The ground floor boasts a charming bay-fronted living room, a well-appointed kitchen with integrated appliances, and a separate utility room with access to the cellar. The extended dining room provides a delightful space for entertaining, boasting enviable views of the rear landscape. The cellar presents a versatile opportunity, ripe for conversion into a home office, gym, or cinema room (subject to building regulations).
Upstairs, three generously sized bedrooms await, with the master bedroom featuring a stunning bay window. Completing the upper level is a recently upgraded bathroom suite, adding a touch of luxury to daily living.
Externally, the property occupies a generous plot, with the rear garden featuring a patio seating area, mature trees, and a spacious lawn. An outbuilding and gate to the side lead to the garage and driveway, providing ample off-road parking for multiple vehicles. The garage, equipped with power and electric, features an electric roller door for added convenience.
Don't miss the opportunity to make this exceptional property your new home, offering elegance and exciting potential for further enhancement.
Entrance Hall
Cloakroom
Lounge - 13'4" (4.06m) x 12'5" (3.78m)
Dining Room - 21'10" (6.65m) x 10'9" (3.28m)
Kitchen - 6'8" (2.03m) x 17'2" (5.23m)
First Floor Landing
Bedroom 1 - 13'1" (3.99m) x 10'8" (3.25m)
Bedroom 2 - 12'4" (3.76m) x 11'2" (3.4m)
Bedroom 3 - 10'1" (3.07m) x 7'10" (2.39m)
Bathroom - 6'8" (2.03m) x 5'9" (1.75m)
Council Tax
Luton Borough Council, Band C
Notice
Please note we have not tested any apparatus, fixtures, fittings, or services. Interested parties must undertake their own investigation into the working order of these items. All measurements are approximate and photographs provided for guidance only.

| Utility |
Supply Type |
| Electric |
Mains Supply |
| Gas |
Mains Supply |
| Water |
Mains Supply |
| Sewerage |
None |
| Broadband |
None |
| Telephone |
None |
| Other Items |
Description |
| Heating |
Not Specified |
| Garden/Outside Space |
No |
| Parking |
No |
| Garage |
No |
| Broadband Coverage |
Highest Available Download Speed |
Highest Available Upload Speed |
| Standard |
4 Mbps |
0.6 Mbps |
| Superfast |
Not Available |
Not Available |
| Ultrafast |
1000 Mbps |
1000 Mbps |
| Mobile Coverage |
Indoor Voice |
Indoor Data |
Outdoor Voice |
Outdoor Data |
| EE |
Likely |
Likely |
Enhanced |
Enhanced |
| Three |
Likely |
Likely |
Enhanced |
Enhanced |
| O2 |
Enhanced |
Likely |
Enhanced |
Enhanced |
| Vodafone |
Enhanced |
Likely |
Enhanced |
Enhanced |
Broadband and Mobile coverage information supplied by Ofcom.