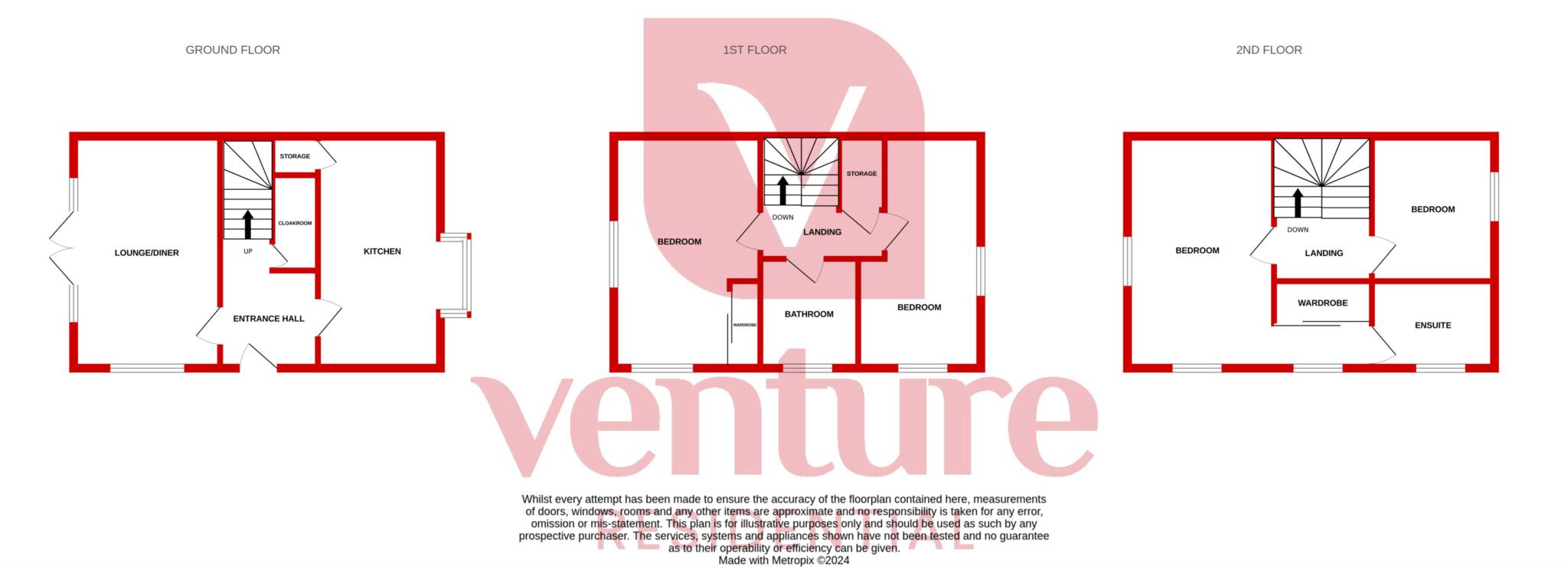- Venture Residential
- Four Bedrooms
- Cloakroom
- Walk in Wardrobe
- En-suite to master bedroom
- Astro turf rear garden
- Parking to rear
- Easy access to junction 11a of the M1
This contemporary new build, presents an immaculate opportunity for discerning buyers. Offered chain-free, this residence retains its pristine condition, radiating the allure of a brand-new home.
Spread across three meticulously designed floors, this property offers four bedrooms, catering to families seeking both space and modern elegance. Upon entry, you're greeted by an ambiance of sophistication and freshness, echoing the allure of contemporary living.
The ground floor boasts a well-arranged layout, featuring a spacious living area ideal for hosting gatherings or simply unwinding. A convenient downstairs WC enhances the practicality of the home, catering to the demands of modern lifestyles. A spacious kitchen / diner offers a fully fitted kitchen with modern appliances.
Venture to the upper levels, where serene retreats await. The master bedroom, occupying a prominent position, boasts an en suite bathroom, providing a luxurious haven for relaxation and privacy. Three additional bedrooms offer comfortable accommodation, each adorned with natural light and tranquil vibes.
Throughout the residence, meticulous attention to detail is evident, with modern finishes and premium fixtures accentuating the overall aesthetic appeal. The sleek design elements harmonise effortlessly with the functional aspects, ensuring a living environment that is both visually striking and conducive to everyday life.
Externally, the property benefits from its location within the Linmere site, offering access to a plethora of amenities and green spaces, perfect for leisurely strolls or outdoor activities.
In summary, Hawthorn Lane is offering a harmonious fusion of style, comfort, and convenience. Whether you seek a family home or an investment opportunity, this impeccable residence is poised to exceed your expectations. Seize the opportunity to make this exceptional property your own and experience the pinnacle of contemporary suburban living in Houghton Regis.
Schedule a viewing now!
Entrance Hall
Cloakroom - 6'0" (1.83m) x 3'0" (0.91m)
Lounge - 15'0" (4.57m) x 9'10" (3m)
Kitchen - 15'0" (4.57m) x 8'0" (2.44m)
First floor landing
Bedroom 1 - 15'0" (4.57m) x 16'0" (4.88m)
En-suite - 8'0" (2.44m) x 5'0" (1.52m)
Bedroom 2 - 15'0" (4.57m) x 9'11" (3.02m)
Bedroom 3 - 15'0" (4.57m) x 7'0" (2.13m)
Bedroom 4 - 9'11" (3.02m) x 8'0" (2.44m)
Bathroom - 7'0" (2.13m) x 6'0" (1.83m)
Council Tax
Central Bedfordshire Council, Band D
Service Charge
£345.00 Yearly
Notice
Please note we have not tested any apparatus, fixtures, fittings, or services. Interested parties must undertake their own investigation into the working order of these items. All measurements are approximate and photographs provided for guidance only.

| Utility |
Supply Type |
| Electric |
Mains Supply |
| Gas |
Mains Supply |
| Water |
Mains Supply |
| Sewerage |
Mains Supply |
| Broadband |
None |
| Telephone |
None |
| Other Items |
Description |
| Heating |
Not Specified |
| Garden/Outside Space |
No |
| Parking |
No |
| Garage |
No |
| Broadband Coverage |
Highest Available Download Speed |
Highest Available Upload Speed |
| Standard |
20 Mbps |
2 Mbps |
| Superfast |
Not Available |
Not Available |
| Ultrafast |
1000 Mbps |
220 Mbps |
| Mobile Coverage |
Indoor Voice |
Indoor Data |
Outdoor Voice |
Outdoor Data |
| EE |
Likely |
No Signal |
Enhanced |
Enhanced |
| Three |
Likely |
Likely |
Enhanced |
Enhanced |
| O2 |
Likely |
Likely |
Enhanced |
Enhanced |
| Vodafone |
Likely |
Likely |
Enhanced |
Enhanced |
Broadband and Mobile coverage information supplied by Ofcom.