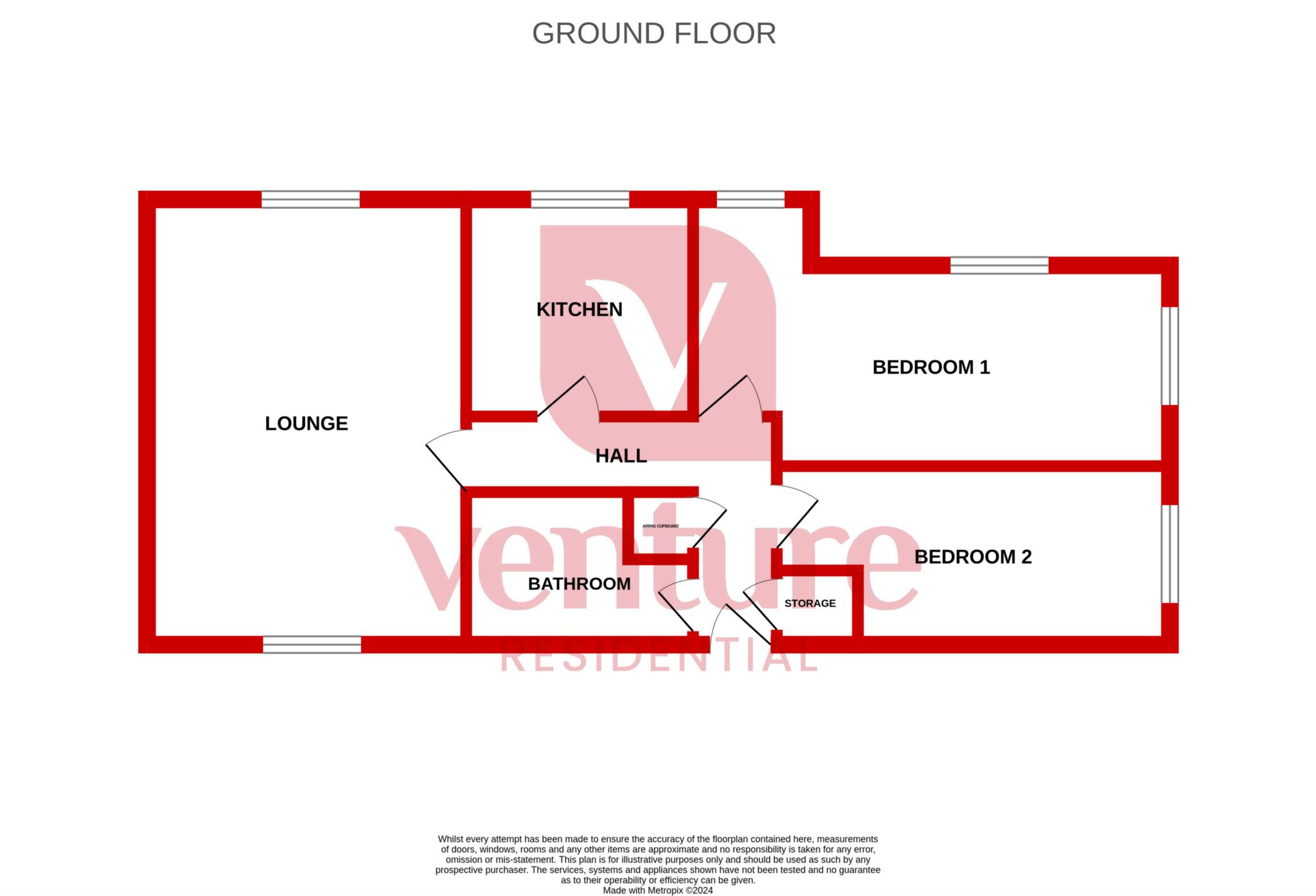- Venture Residential
- Two bedroom top floor apartment
- Popular Dunstable location
- Separate kitchen
- Ideal for first time buyer or buy to let investment
- Short walk into Dunstable town centre
** Service charge and ground rent to be confirmed**
This charming two bedroom apartment is located in the heart of Dunstable, Bedfordshire and is priced at £190,000. The property boasts a spacious reception room, a fully fitted kitchen, two well-proportioned bedrooms and a modern bathroom. The apartment is situated on the second floor of a well-maintained building and benefits from ample natural light throughout.
The reception room is the perfect space for entertaining guests or relaxing after a long day. The room is flooded with natural light and features neutral décor, creating a warm and inviting atmosphere.
Both bedrooms are generously sized and offer plenty of space for storage. The modern bathroom features a bath with shower over, a wash basin and a WC.
Dunstable is a vibrant town with plenty of things to see and do. The town centre is home to a variety of shops, restaurants and cafes, as well as a weekly market. The nearby Dunstable Downs offer stunning views of the surrounding countryside and are a popular spot for walking and picnicking.
For those interested in history, the Dunstable Priory Church is a must-see. The church dates back to the 12th century and features stunning architecture and beautiful stained glass windows.
Overall, this two bedroom apartment in Dunstable is the perfect choice for those looking for a comfortable and convenient home in a vibrant town.
Entrance Hall
Lounge - 12'0" (3.66m) x 18'6" (5.64m)
Kitchen - 10'4" (3.15m) x 6'3" (1.91m)
Bedroom 1 - 18'4" (5.59m) x 9'7" (2.92m)
Bedroom 2 - 13'3" (4.04m) x 8'0" (2.44m)
Bathroom - 8'2" (2.49m) x 6'9" (2.06m)
Council Tax
Luton Borough Council, Band C
Lease Length
105 Years
Notice
Please note we have not tested any apparatus, fixtures, fittings, or services. Interested parties must undertake their own investigation into the working order of these items. All measurements are approximate and photographs provided for guidance only.

| Utility |
Supply Type |
| Electric |
Mains Supply |
| Gas |
Mains Supply |
| Water |
Mains Supply |
| Sewerage |
None |
| Broadband |
None |
| Telephone |
None |
| Other Items |
Description |
| Heating |
Not Specified |
| Garden/Outside Space |
No |
| Parking |
No |
| Garage |
No |
| Broadband Coverage |
Highest Available Download Speed |
Highest Available Upload Speed |
| Standard |
15 Mbps |
1 Mbps |
| Superfast |
221 Mbps |
34 Mbps |
| Ultrafast |
Not Available |
Not Available |
| Mobile Coverage |
Indoor Voice |
Indoor Data |
Outdoor Voice |
Outdoor Data |
| EE |
Likely |
Likely |
Enhanced |
Enhanced |
| Three |
No Signal |
No Signal |
Enhanced |
Enhanced |
| O2 |
Enhanced |
Likely |
Enhanced |
Enhanced |
| Vodafone |
Likely |
Likely |
Enhanced |
Enhanced |
Broadband and Mobile coverage information supplied by Ofcom.