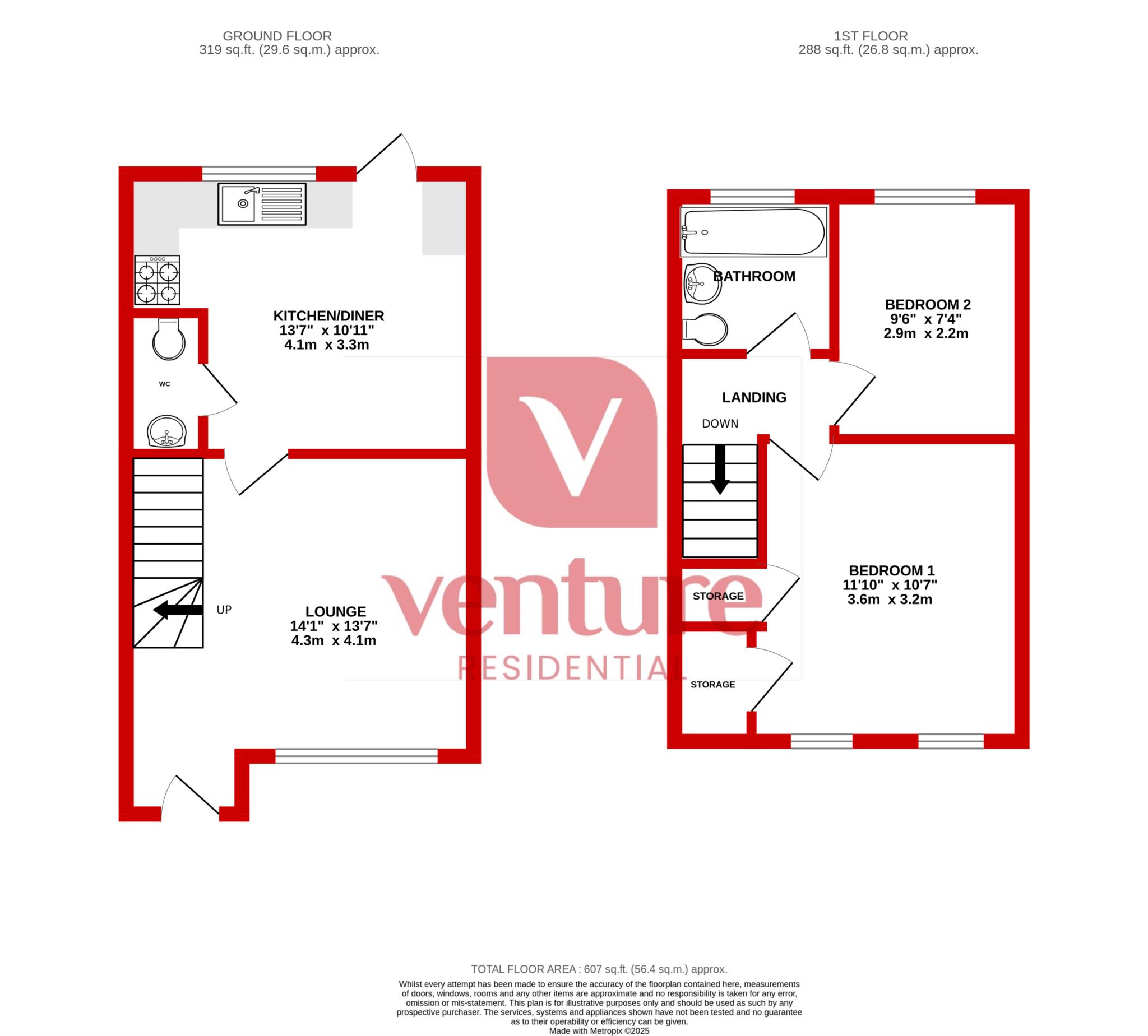- Venture residential
- Two bedroom end terrace home
- Off road parking for two cars
- Downstairs cloakroom
- Nice rear garden
- Ideal for first time buyer or buy to let investment
- Located in between J11 & J11A of the M1 Motorway
- A range of primary schools nearby and Chalk hill academy
Venture Residential is delighted to present this beautifully maintained two-bedroom home, ideally situated in the highly sought-after Lewsey Farm area of Luton. Perfect for those seeking a property ready to move into without the need for renovation, this home offers a comfortable and convenient lifestyle.
Located in a popular residential area, this property is within easy reach of a variety of local amenities. You'll find shops, a swimming pool, and a leisure centre just a short distance away, catering to all your daily and recreational needs. Families will appreciate the excellent nearby schools, including Southfields Primary and The Chalk Hills Academy.
Transport links are exceptional, with the new Woodside Link Road providing enhanced connectivity alongside the convenience of Junctions 11 and 11A of the M1 motorway. Whether commuting or exploring the local area, this home is ideally positioned for accessibility.
The property boasts a thoughtfully designed layout, including a welcoming cloakroom, a lounge, and a modern kitchen on the ground floor. Upstairs, there are two well-proportioned bedrooms offering ample space for relaxation and storage, complemented by a stylish family bathroom.
Externally, the home continues to impress. The front garden enhances the property's curb appeal, while the rear garden provides a private outdoor space, perfect for relaxing or entertaining. Additional benefits include off-road parking, adding to the home's practicality and ease of living.
This delightful home is ideal for first-time buyers, small families, or anyone seeking a low-maintenance property in a well-connected location.
With its modern interiors, fantastic location, and excellent transport links, this property is sure to attract attention. Don't miss the opportunity to make this your next home.
Contact Venture Residential today to arrange your viewing and see everything this wonderful home has to offer!
Lounge - 10'9" (3.28m) x 13'7" (4.14m)
Cloakroom
Kitchen - 13'8" (4.17m) x 10'11" (3.33m)
First floor landing
Bedroom 1 - 11'2" (3.4m) x 10'2" (3.1m)
Bedroom 2 - 9'6" (2.9m) x 7'4" (2.24m)
Bathroom - 5'10" (1.78m) x 6'2" (1.88m)
Council Tax
Luton Borough Council, Band B
Notice
Please note we have not tested any apparatus, fixtures, fittings, or services. Interested parties must undertake their own investigation into the working order of these items. All measurements are approximate and photographs provided for guidance only.

| Utility |
Supply Type |
| Electric |
Mains Supply |
| Gas |
Mains Supply |
| Water |
Mains Supply |
| Sewerage |
Mains Supply |
| Broadband |
None |
| Telephone |
None |
| Other Items |
Description |
| Heating |
Not Specified |
| Garden/Outside Space |
No |
| Parking |
No |
| Garage |
No |
| Broadband Coverage |
Highest Available Download Speed |
Highest Available Upload Speed |
| Standard |
5 Mbps |
0.6 Mbps |
| Superfast |
261 Mbps |
42 Mbps |
| Ultrafast |
1800 Mbps |
220 Mbps |
| Mobile Coverage |
Indoor Voice |
Indoor Data |
Outdoor Voice |
Outdoor Data |
| EE |
Likely |
Likely |
Enhanced |
Enhanced |
| Three |
Likely |
Likely |
Enhanced |
Enhanced |
| O2 |
Enhanced |
Likely |
Enhanced |
Enhanced |
| Vodafone |
Enhanced |
Enhanced |
Enhanced |
Enhanced |
Broadband and Mobile coverage information supplied by Ofcom.