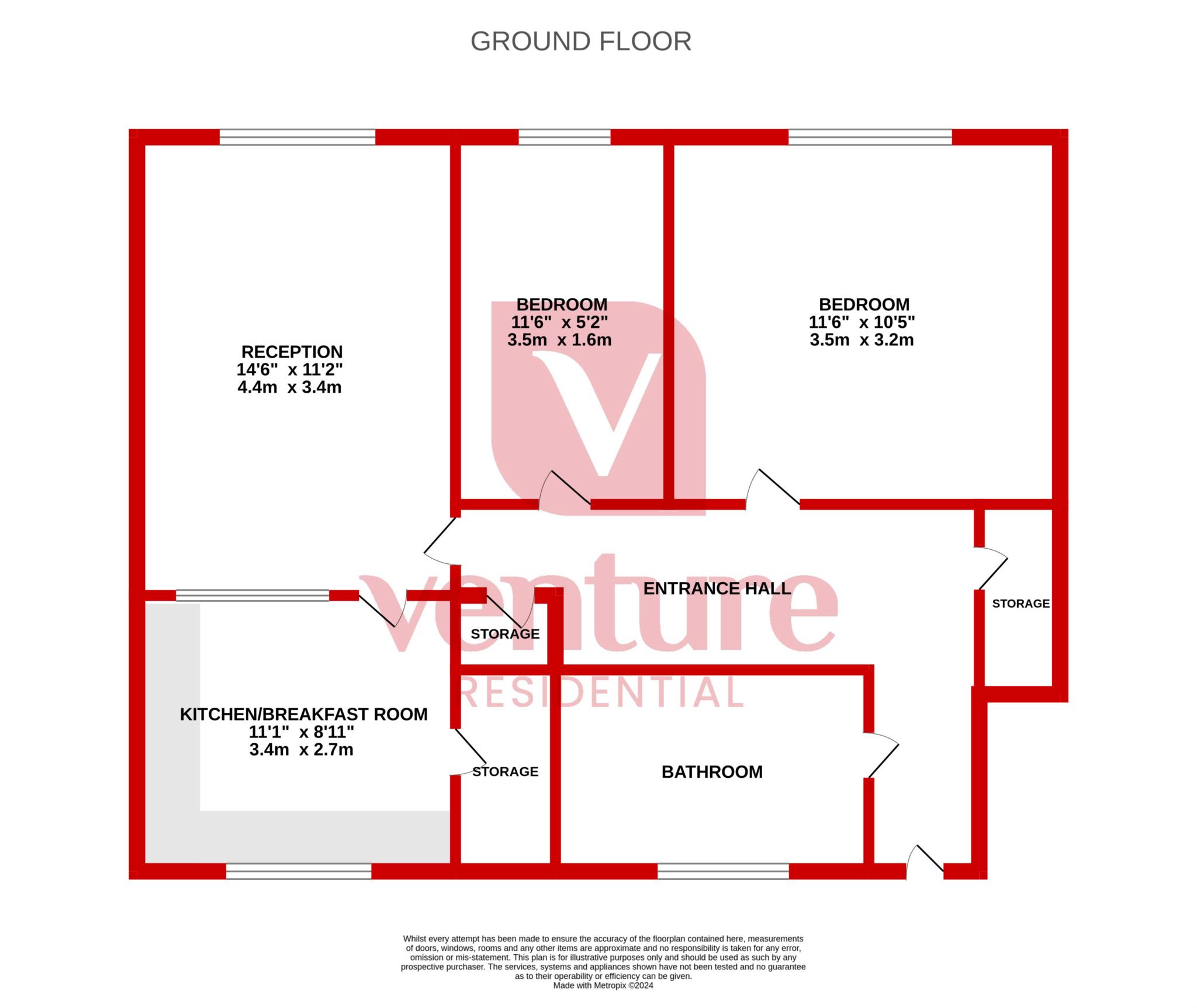- VENTURE RESIDENTIAL
- No onward chain
- Two bedroom maisonette
- Communal parking
- Approx 0.5 mile from Leagrave Train Station
- Ground floor
Nestled within a convenient location, this property offers a comfortable and practical living space ideal for various lifestyle
The property comprises two bedrooms, with the master bedroom boasting fitted wardrobes that offer not only storage solutions but also a touch of sophistication. These fitted wardrobes enhance the bedroom's functionality while adding a stylish element to the space.
The heart of the home lies in the expansive lounge/diner area, where residents can unwind, entertain, and create lasting memories. Its generous proportions allow for flexible furniture arrangements, catering to various preferences and lifestyles.
Externally, the property boasts communal parking areas, alleviating any concerns about finding parking space for residents and visitors alike. This practical amenity adds to the overall convenience of living in this property.
Situated in an enviable location for commuters, Leagrave Mainline Station is a mere 0.6 miles away, offering swift and direct access into London. Additionally, the property enjoys close proximity to an array of shops, bus routes, supermarkets, and other amenities, ensuring that daily essentials are always within reach. For those traveling by car, the M1 Junction 11 is conveniently located just 2 miles away, further enhancing accessibility and connectivity.
In summary, this property combines practicality, comfort, and convenience in a sought-after location. Whether you're a busy commuter, a growing family, or someone seeking a well-connected lifestyle, this property offers an inviting sanctuary to call home.
Entrance Hall
Door to front aspect and storage cupboard.
Kitchen - 11'1" (3.37m) x 8'11" (2.72m)
Fitted kitchen with a range of wall and base units with work surfaces, stainless steel sink unit, electric oven and hob, space for washing machine and dishwasher, space for undercounter fridge/freezer and double glazed window to front aspect.
Lounge - 11'2" (3.4m) x 14'6" (4.41m)
Double glazed window to rear aspect and television aerial point.
Bathroom
Double glazed window to front aspect, bath with mixer taps, wash hand basin, WC and part tiled walls.
Bedroom 2 - 5'2" (1.57m) x 11'6" (3.5m)
Double glazed window to rear aspect and radiator.
Bedroom 1 - 10'5" (3.18m) x 11'6" (3.51m)
Double glazed window to rear aspect and fitted wardrobes.
Council Tax
Luton Borough Council, Band A
Service Charge
£860.00 Yearly
Lease Length
91 Years
Notice
Please note we have not tested any apparatus, fixtures, fittings, or services. Interested parties must undertake their own investigation into the working order of these items. All measurements are approximate and photographs provided for guidance only.

| Utility |
Supply Type |
| Electric |
Mains Supply |
| Gas |
None |
| Water |
Mains Supply |
| Sewerage |
None |
| Broadband |
None |
| Telephone |
None |
| Other Items |
Description |
| Heating |
Not Specified |
| Garden/Outside Space |
No |
| Parking |
No |
| Garage |
No |
| Broadband Coverage |
Highest Available Download Speed |
Highest Available Upload Speed |
| Standard |
8 Mbps |
0.9 Mbps |
| Superfast |
80 Mbps |
20 Mbps |
| Ultrafast |
1000 Mbps |
100 Mbps |
| Mobile Coverage |
Indoor Voice |
Indoor Data |
Outdoor Voice |
Outdoor Data |
| EE |
Enhanced |
Likely |
Enhanced |
Enhanced |
| Three |
Enhanced |
Enhanced |
Enhanced |
Enhanced |
| O2 |
Enhanced |
Likely |
Enhanced |
Enhanced |
| Vodafone |
Enhanced |
Enhanced |
Enhanced |
Enhanced |
Broadband and Mobile coverage information supplied by Ofcom.