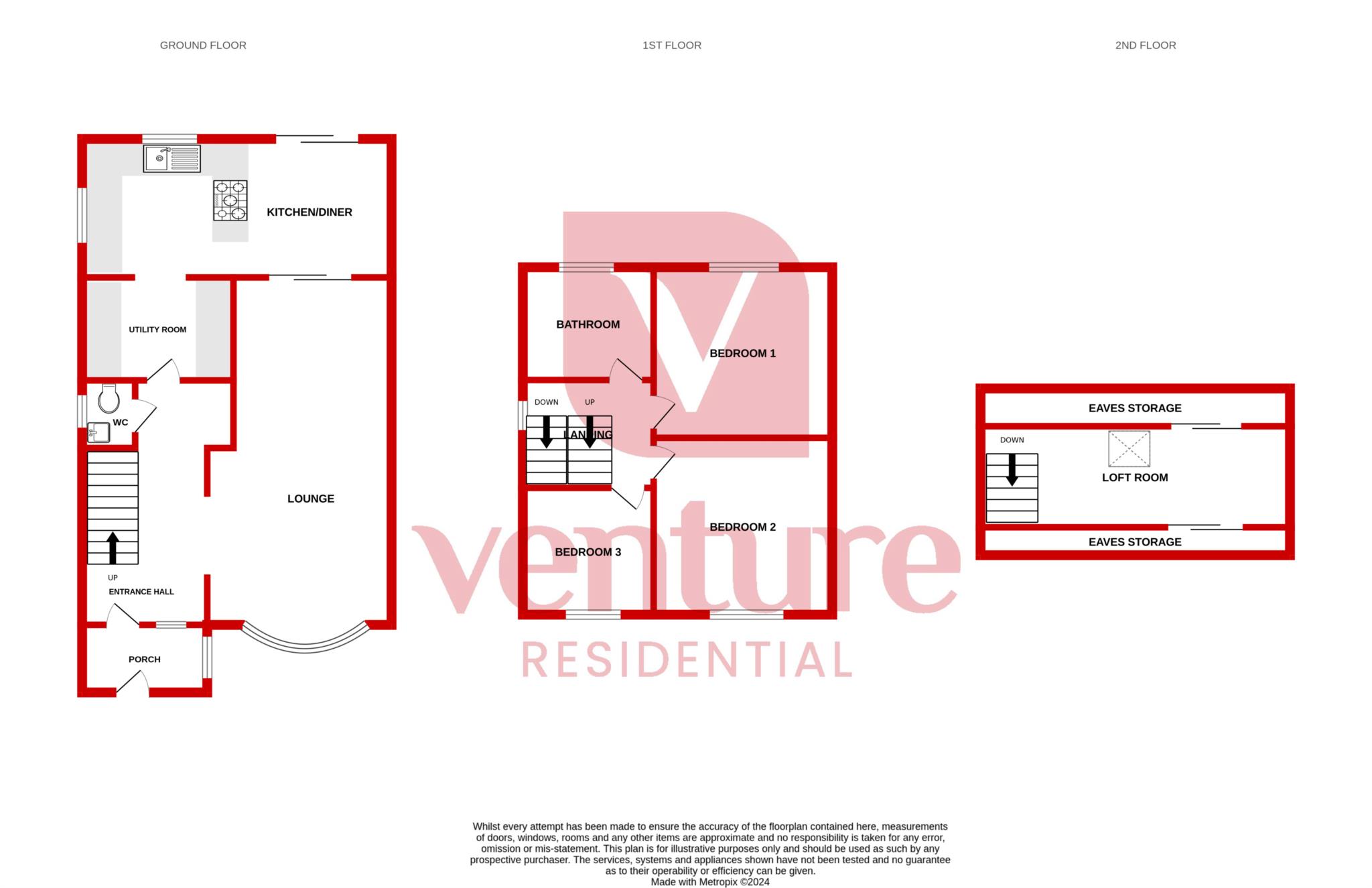- Venture Residential
- Three bedroom semi detached home
- Very spacious and bright 24ft lounge
- Refitted kitchen with dining space
- Utility space & Downstairs cloakroom
- Four piece bathroom suite
- An outbuilding with its own shower room
- Loft room / study space
- Great access to the busway and J11 of the M1 Motorway
- Stones throw from the L&D hospital
Welcome to Stanton Road, LU4 0BJ an impressive three-bedroom semi-detached home that offers spacious living areas and a range of versatile spaces, perfect for a growing family. Located conveniently by the Luton & Dunstable Hospital and Junction 11 of the M1 motorway, this property combines comfort with accessibility.
On the ground floor, you'll find an expansive 24ft lounge, providing a bright and airy space for relaxation and entertaining. The kitchen, complete with dining space, is perfect for family meals and social gatherings. Additional features include a downstairs toilet and a utility space, adding to the functionality of the home.
The first floor boasts three spacious bedrooms, each offering ample room for rest and relaxation. The well-appointed four-piece bathroom ensures convenience and comfort for the whole family.
The property has been extended to the rear, enhancing the living space, and includes a loft conversion that serves as a playroom or study area, offering additional flexibility to suit your needs.
Outside, there is an outbuilding that benefits from a shower room, making it suitable for use as a separate living space, home office, or guest accommodation. There is also potential for off-road parking and a shared driveway, adding to the convenience of the property.
Stanton Road is ideally situated with excellent transport links and close proximity to local amenities, making it a perfect choice for families and commuters alike. With its spacious interiors, versatile spaces, and prime location, this home offers an outstanding opportunity.
Arrange a viewing today to experience the full potential of this wonderful property.
Entrance Porch
Entrance Hall
Cloakroom
Lounge - 18'9" (5.72m) x 11'8" (3.56m)
Kitchen/diner - 18'7" (5.66m) x 9'4" (2.84m)
Utility Room - 7'0" (2.13m) x 5'11" (1.8m)
First Floor Landing
Bedroom 1 - 12'9" (3.89m) x 11'11" (3.63m)
Bedroom 2 - 11'2" (3.4m) x 9'7" (2.92m)
Bedroom 3 - 8'8" (2.64m) x 8'0" (2.44m)
Bathroom - 7'9" (2.36m) x 7'2" (2.18m)
Loft Room - 15'9" (4.8m) x 7'2" (2.18m)
Council Tax
Luton Borough Council, Band C
Notice
Please note we have not tested any apparatus, fixtures, fittings, or services. Interested parties must undertake their own investigation into the working order of these items. All measurements are approximate and photographs provided for guidance only.

| Utility |
Supply Type |
| Electric |
Mains Supply |
| Gas |
Mains Supply |
| Water |
Mains Supply |
| Sewerage |
None |
| Broadband |
None |
| Telephone |
None |
| Other Items |
Description |
| Heating |
Not Specified |
| Garden/Outside Space |
No |
| Parking |
No |
| Garage |
No |
| Broadband Coverage |
Highest Available Download Speed |
Highest Available Upload Speed |
| Standard |
6 Mbps |
0.7 Mbps |
| Superfast |
80 Mbps |
20 Mbps |
| Ultrafast |
1800 Mbps |
220 Mbps |
| Mobile Coverage |
Indoor Voice |
Indoor Data |
Outdoor Voice |
Outdoor Data |
| EE |
Enhanced |
Enhanced |
Enhanced |
Enhanced |
| Three |
Likely |
Likely |
Enhanced |
Enhanced |
| O2 |
Enhanced |
Likely |
Enhanced |
Enhanced |
| Vodafone |
Likely |
Likely |
Enhanced |
Enhanced |
Broadband and Mobile coverage information supplied by Ofcom.