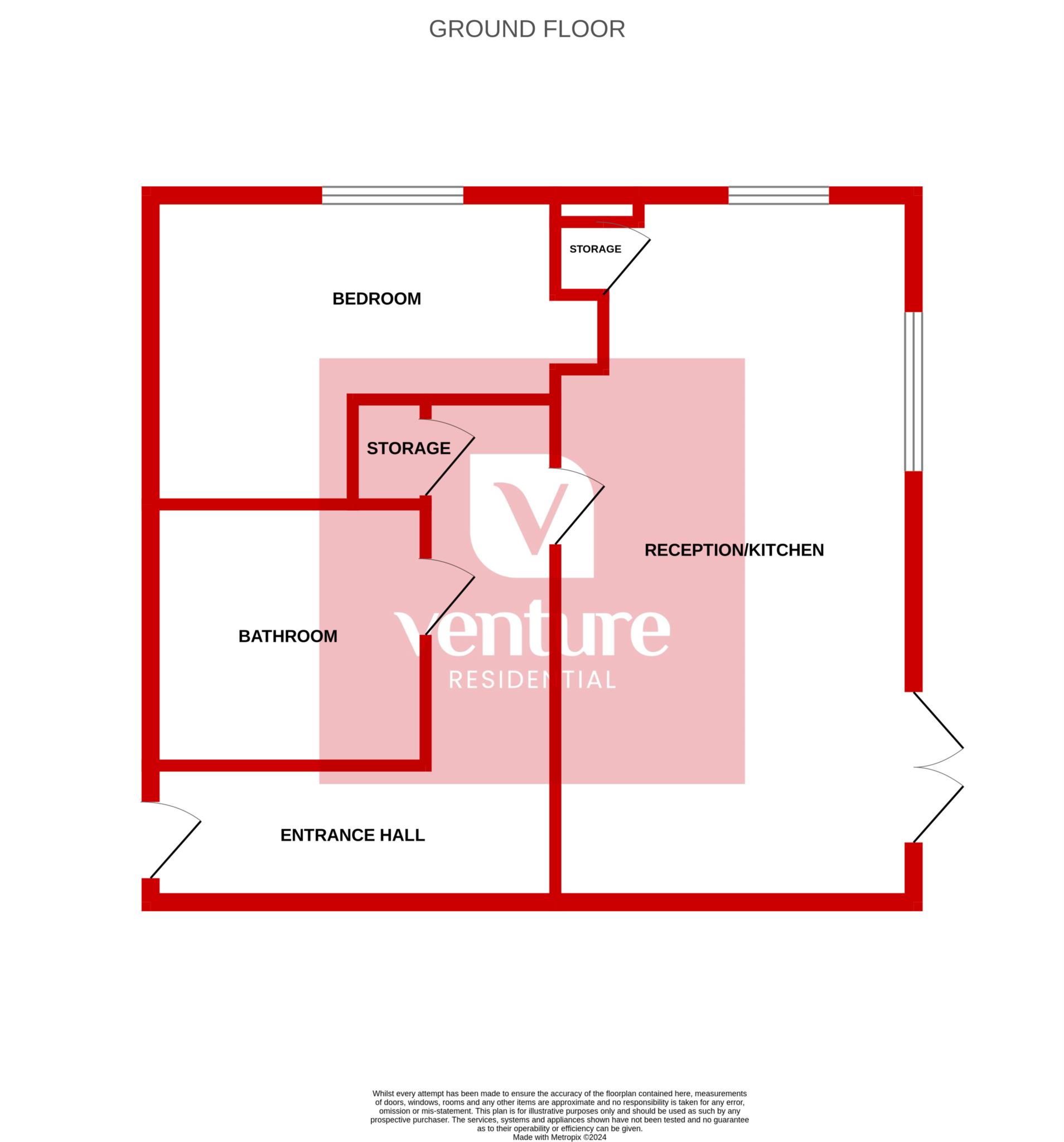- Venture Residential
- 1 Bedroom Ground floor flat
- Lounge/kitchen
- Bathroom
- No upper chain
- Ideal first time buy
We are acting in the sale of the above property and have received an offer of £133,000 Any interested parties must submit any higher offers in writing to Venture Residential before exchange of contracts takes place.
Upon entering the property, you are greeted by a welcoming entrance hall that leads to the rest of the flat. The flat comprises of one spacious bedroom, one modern bathroom, and a comfortable reception room. The reception room is perfect for relaxing and entertaining guests, with ample space for a sofa, armchairs, and a coffee table. The bedroom is bright and airy, with plenty of natural light and space for a double bed and wardrobe. The bathroom is modern and well-appointed, with a bathtub, shower, sink, and toilet.
The flat also benefits from a well-equipped kitchen, complete with all the necessary appliances and plenty of storage space.
The property is located in Dunstable, a charming market town in Bedfordshire. Dunstable is known for its rich history, beautiful countryside, and excellent transport links. The town is home to a wide range of shops, restaurants, and cafes, as well as several parks and green spaces.
One of the most popular attractions in Dunstable is the Dunstable Downs, a beautiful chalk escarpment that offers stunning views of the surrounding countryside. The Downs are a popular spot for walking, hiking, and picnicking, and are home to several rare species of plants and animals.
For those who enjoy shopping, Dunstable has a wide range of shops and boutiques, including several high street chains and independent retailers. The town also has a weekly market, which sells a wide range of fresh produce, clothing, and household goods.
Overall, this ground floor flat in Dunstable is a fantastic opportunity for those looking for a comfortable and convenient living space in a charming market town. With its modern amenities, excellent transport links, and proximity to some of the town's most popular attractions, this property is sure to appeal to a wide range of buyers.
Entrance Hall
Lounge - 23'0" (7.01m) x 11'0" (3.35m)
Kitchen
Bedroom - 13'0" (3.96m) x 10'0" (3.05m)
Bathroom - 8'0" (2.44m) x 6'0" (1.83m)
Council Tax
Central Bedfordshire Council, Band A
Lease Length
108 Years
Notice
Please note we have not tested any apparatus, fixtures, fittings, or services. Interested parties must undertake their own investigation into the working order of these items. All measurements are approximate and photographs provided for guidance only.

| Utility |
Supply Type |
| Electric |
Mains Supply |
| Gas |
Unknown |
| Water |
Mains Supply |
| Sewerage |
Mains Supply |
| Broadband |
None |
| Telephone |
None |
| Other Items |
Description |
| Heating |
Not Specified |
| Garden/Outside Space |
No |
| Parking |
No |
| Garage |
No |
| Broadband Coverage |
Highest Available Download Speed |
Highest Available Upload Speed |
| Standard |
14 Mbps |
1 Mbps |
| Superfast |
76 Mbps |
20 Mbps |
| Ultrafast |
Not Available |
Not Available |
| Mobile Coverage |
Indoor Voice |
Indoor Data |
Outdoor Voice |
Outdoor Data |
| EE |
Likely |
Likely |
Enhanced |
Enhanced |
| Three |
Enhanced |
Enhanced |
Enhanced |
Enhanced |
| O2 |
Enhanced |
Enhanced |
Enhanced |
Enhanced |
| Vodafone |
Enhanced |
Enhanced |
Enhanced |
Enhanced |
Broadband and Mobile coverage information supplied by Ofcom.