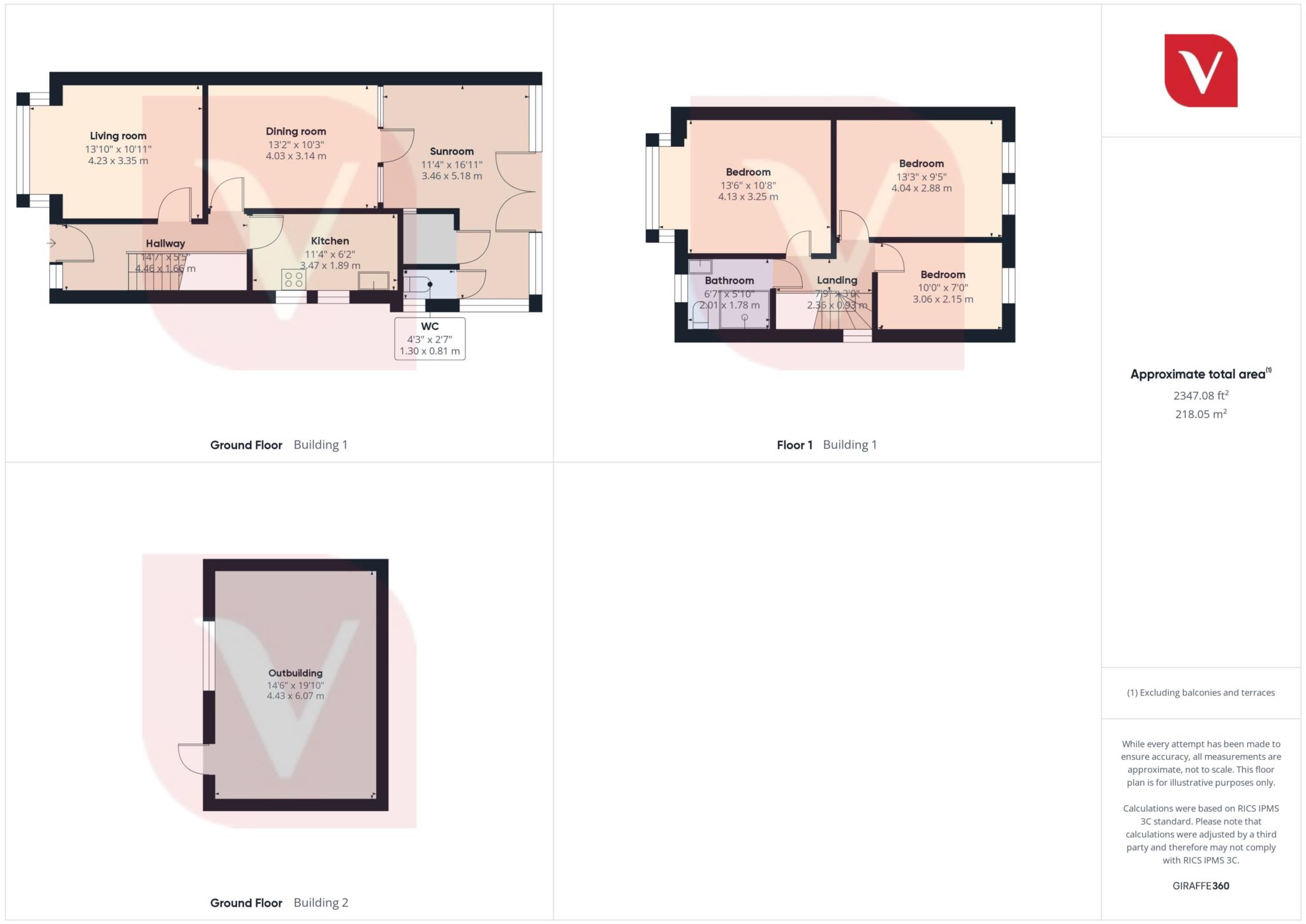- Venture Residential
- Three bedroom semi detached home
- Two reception rooms
- Recently redecorated with brand new double glazing and doors
- Lovely rear garden
- Spacious outbuilding for storage
- Brand new bathroom
- Walking distance to Bury park
- Cared for by current owners for over 20 years
- Viewings strongly advised
Venture Residential are delighted to bring to the market this well-maintained and spacious three-bedroom semi-detached property, located on the ever-popular Lincoln Road in Luton. Having been lovingly cared for by the current owners for the past 20 years, this home is now ready for its next chapter offering a fantastic opportunity for buyers looking to personalise a property to their own tastes.
Recently, the owners have begun a thoughtful refurbishment programme which includes the installation of brand-new double glazing throughout, as well as a newly fitted modern shower room. This generous family home offers ample space and flexibility, with a layout that caters perfectly to growing families or those seeking additional work-from-home or hobby space.
Upon entering the property, you are welcomed by a bright entrance hall that leads into two well-proportioned reception rooms. These spaces offer plenty of room for both formal entertaining and relaxed family living, with potential to open up or reconfigure depending on your needs. The kitchen, located to the rear of the property, is functional and benefits from natural light and easy access to the sun room a lovely space that enjoys views over the rear garden. The ground floor is further complemented by a convenient downstairs WC, ideal for guests or family use.
Upstairs, the property offers three double bedrooms, each providing ample space for beds, wardrobes, and storage. Whether used as bedrooms, guest rooms or even a home office, the layout allows for great flexibility. The newly installed shower room is finished to a modern standard, offering a sleek and fresh feel, and serves the first floor perfectly.
Externally, the rear garden is a real highlight well cared for and thoughtfully laid out, offering a peaceful space for outdoor relaxation and family enjoyment. To the rear of the garden, you'll find a substantial outbuilding, currently used for storage but offering excellent potential to be converted into a home office, gym, or even a self-contained living area (subject to the usual consents). The property also offers further potential for a loft conversion, again subject to planning permission, allowing a buyer to truly maximise the available space and add value.
Lincoln Road is ideally positioned within walking distance of Bury Park, known for its vibrant array of shops, restaurants, and local businesses. The area is also well-served by a number of schools, places of worship including local mosques, and other essential amenities, making it a highly desirable and convenient location for families and professionals alike. Transport links are excellent, with easy access to Luton town centre, the mainline train station, and major road routes such as the M1.
This much-loved family home offers a rare opportunity to secure a spacious property in a fantastic location, with plenty of scope to improve and add value.
Early viewing is highly recommended contact Venture Residential today to arrange your appointment.
Entrance Hall
Lounge - 10'4" (3.15m) x 14'0" (4.27m)
Dining Room - 11'1" (3.38m) x 14'5" (4.39m)
Kitchen - 11'5" (3.48m) x 6'2" (1.88m)
Conservatory - 17'1" (5.21m) x 11'7" (3.53m)
First Floor Landing
Bedroom 1 - 10'9" (3.28m) x 14'6" (4.42m)
Bedroom 2 - 9'7" (2.92m) x 13'3" (4.04m)
Bedroom 3 - 10'3" (3.12m) x 7'1" (2.16m)
Bathroom - 6'7" (2.01m) x 5'9" (1.75m)
Council Tax
Luton Borough Council, Band C
Notice
Please note we have not tested any apparatus, fixtures, fittings, or services. Interested parties must undertake their own investigation into the working order of these items. All measurements are approximate and photographs provided for guidance only.

| Utility |
Supply Type |
| Electric |
Mains Supply |
| Gas |
Mains Supply |
| Water |
Mains Supply |
| Sewerage |
Mains Supply |
| Broadband |
None |
| Telephone |
None |
| Other Items |
Description |
| Heating |
Not Specified |
| Garden/Outside Space |
No |
| Parking |
No |
| Garage |
No |
| Broadband Coverage |
Highest Available Download Speed |
Highest Available Upload Speed |
| Standard |
14 Mbps |
1 Mbps |
| Superfast |
76 Mbps |
20 Mbps |
| Ultrafast |
1800 Mbps |
220 Mbps |
| Mobile Coverage |
Indoor Voice |
Indoor Data |
Outdoor Voice |
Outdoor Data |
| EE |
Likely |
Likely |
Enhanced |
Enhanced |
| Three |
Likely |
Likely |
Enhanced |
Enhanced |
| O2 |
Enhanced |
Likely |
Enhanced |
Enhanced |
| Vodafone |
Likely |
Likely |
Enhanced |
Enhanced |
Broadband and Mobile coverage information supplied by Ofcom.