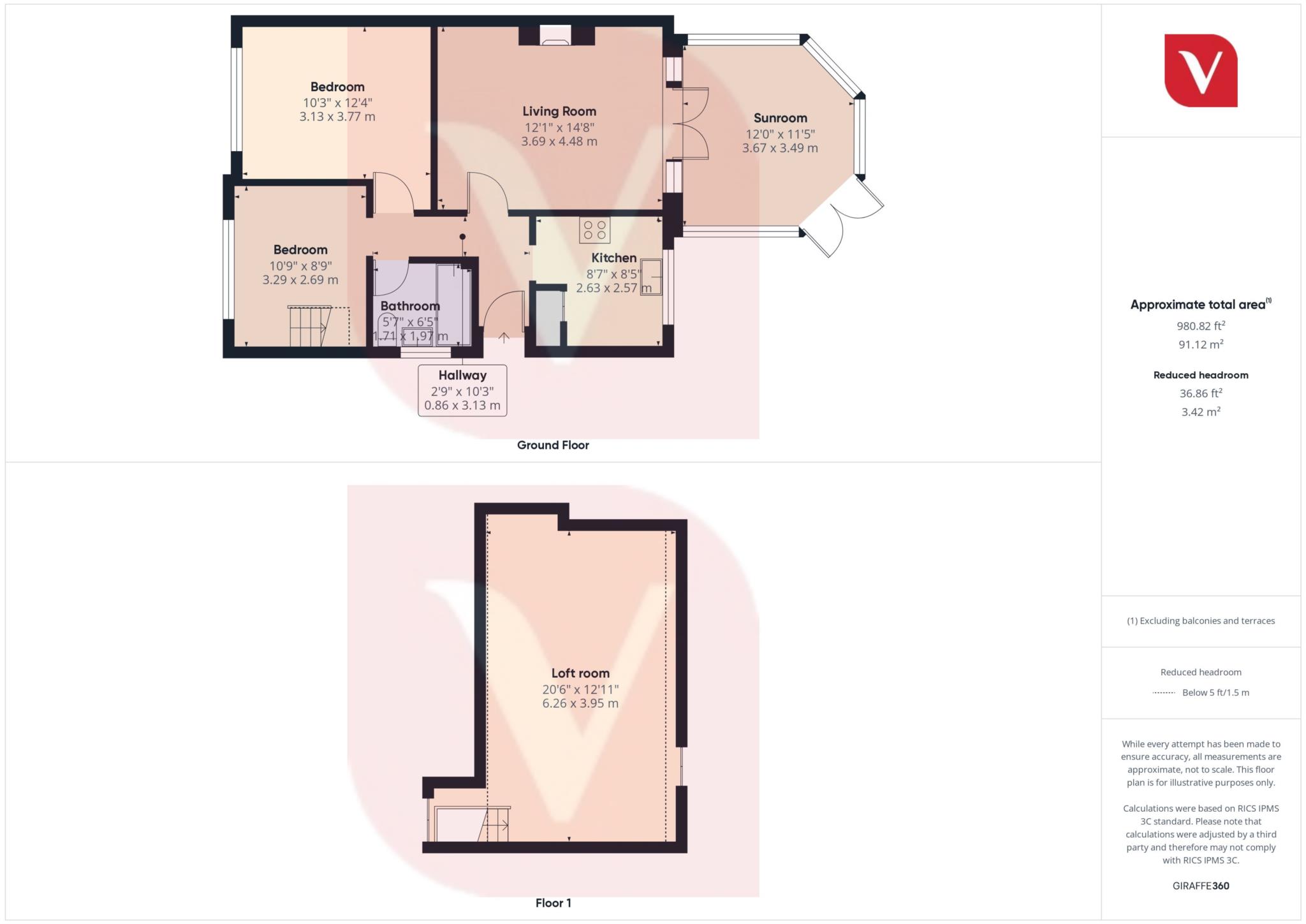- Venture Residential
- Two bedroom semi detached bungalow
- Cared for by current owners for over twenty years
- Off road parking for ample vehicles
- Lovely rear garden
- Great potential to extend (STPP)
- Challney school catchment
- Walking distance to Leagrave railway station
Venture Residential is thrilled to present this charming two-bedroom semi-detached bungalow, nestled in the highly desirable Challney area of Leagrave. Offering a blend of comfort, convenience, and potential, this property is an excellent opportunity for families, downsizers, or investors looking for a well-located home with room for enhancement.
The bungalow boasts a bright and spacious 14ft lounge/diner, providing a welcoming space for relaxation and entertaining. This area seamlessly leads into a sunny conservatory, allowing natural light to flood in and creating a perfect setting for hosting guests or simply enjoying a peaceful retreat. The kitchen, while compact, is practical and functional, offering a range of wall and base units with ample storage and workspace, providing the perfect foundation for a future upgrade.
Both bedrooms are generously sized doubles, accessible from the entrance hall, ensuring comfort and flexibility for residents. The family bathroom is designed to accommodate modern lifestyles, featuring all essential amenities.
Externally, the property offers additional highlights that enhance its appeal. The outbuildings, currently used for storage, present an exciting opportunity for conversion into additional living space, subject to the necessary planning permissions. The front of the bungalow features a large block-paved driveway, providing ample off-road parking for multiple vehicles. At the rear, the garden and conservatory offer a tranquil space to unwind and enjoy outdoor living.
Located in a highly sought-after area, this home benefits from excellent local amenities, transport links, and reputable schools. Its prime position makes it an ideal choice for those seeking a balance between comfort and convenience.
Don't miss the opportunity to make this bungalow your own. Contact Venture Residential today to arrange a viewing!
Lounge - 15'1" (4.6m) x 12'2" (3.71m)
Kitchen - 8'10" (2.69m) x 8'7" (2.62m)
Conservatory
Bedroom 1 - 13'1" (3.99m) x 12'2" (3.71m)
Bedroom 2 - 10'6" (3.2m) x 9'10" (3m)
Bathroom
Council Tax
Luton Borough Council, Band C
Notice
Please note we have not tested any apparatus, fixtures, fittings, or services. Interested parties must undertake their own investigation into the working order of these items. All measurements are approximate and photographs provided for guidance only.

| Utility |
Supply Type |
| Electric |
Mains Supply |
| Gas |
Mains Supply |
| Water |
Mains Supply |
| Sewerage |
Mains Supply |
| Broadband |
None |
| Telephone |
None |
| Other Items |
Description |
| Heating |
Not Specified |
| Garden/Outside Space |
No |
| Parking |
No |
| Garage |
No |
| Broadband Coverage |
Highest Available Download Speed |
Highest Available Upload Speed |
| Standard |
15 Mbps |
1 Mbps |
| Superfast |
190 Mbps |
27 Mbps |
| Ultrafast |
1800 Mbps |
220 Mbps |
| Mobile Coverage |
Indoor Voice |
Indoor Data |
Outdoor Voice |
Outdoor Data |
| EE |
Likely |
Likely |
Enhanced |
Enhanced |
| Three |
Likely |
Likely |
Enhanced |
Enhanced |
| O2 |
Enhanced |
Likely |
Enhanced |
Enhanced |
| Vodafone |
Likely |
Likely |
Enhanced |
Enhanced |
Broadband and Mobile coverage information supplied by Ofcom.