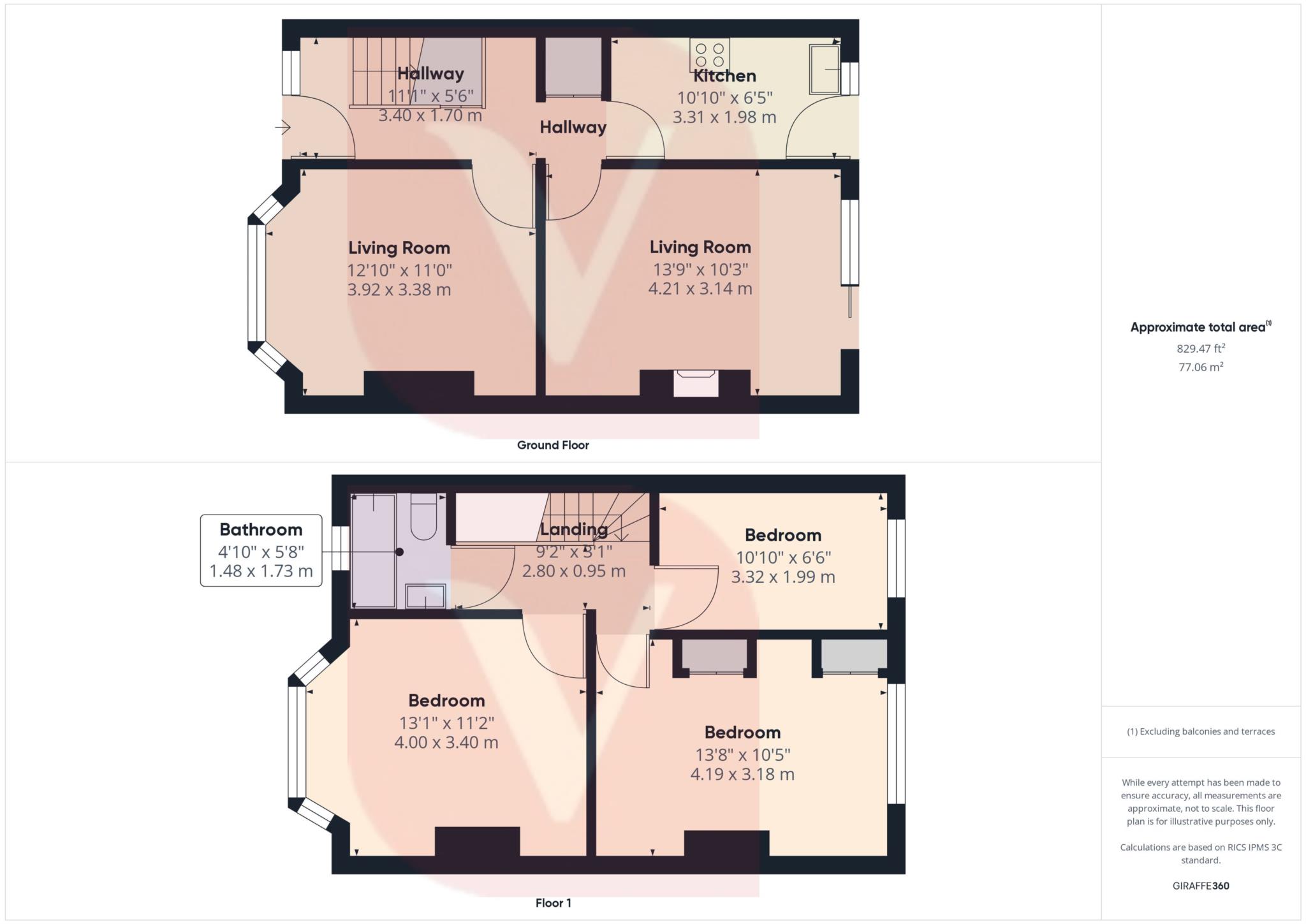- Venture Residential
- Three bedroom end of terrace
- Two reception rooms
- Outbuilding to rear
- Greatly cared for by current owners for almost 40 years
- Potential for off road parking
- Popular Kingsway location
- Located within walking distance to all local amenities
This delightful three-bedroom end of terrace property, cherished by its current owners for nearly 40 years, is now available in the popular Kingsway area of Luton. A wonderful opportunity for first-time buyers, this home offers a well-maintained interior, spacious rooms, and a versatile layout that suits both comfort and practicality.
The ground floor opens into two inviting reception rooms, ideal for both relaxation and entertaining. Each reception space provides a cozy yet spacious feel, accommodating the needs of everyday living as well as family gatherings. Adjacent is a practical kitchen that, while compact, is thoughtfully designed for efficiency and ease. The kitchen offers ample storage and workspace, allowing for a functional and manageable cooking area.
Beyond the main living areas, this property includes a versatile outbuilding that presents exciting potential for conversion. Whether transformed into a home office, studio, workshop, or additional storage space, this outbuilding allows buyers the freedom to adapt it to their lifestyle needs.
The first floor of the property features three generously sized bedrooms, each offering plenty of natural light and a warm, welcoming ambiance. Additionally, a well-appointed family bathroom completes this floor, offering all essentials for a growing family or new homeowners.
Situated on Beverley Road in the vibrant Kingsway area, this home enjoys an enviable location with a variety of shops and takeaways within easy walking distance. It is conveniently positioned near a local mosque and lies within the catchment area for the well-regarded Challney School, making it an ideal choice for families with school-aged children. Additionally, for those commuting, Junction 11 of the M1 motorway is only a short drive away, providing excellent transport links and easy access to nearby areas.
This well-maintained property is an ideal choice for first-time buyers or families seeking a comfortable, conveniently located home. With its charming layout, potential for customization, and desirable location, this lovely end of terrace offers a unique opportunity in one of Luton's most sought-after neighbourhoods.
Entrance Hall
Lounge - 11'1" (3.38m) x 13'6" (4.11m)
Dining Room - 10'4" (3.15m) x 14'3" (4.34m)
Kitchen - 11'2" (3.4m) x 6'3" (1.91m)
First floor landing
Bedroom 1 - 11'2" (3.4m) x 13'5" (4.09m)
Bedroom 2 - 10'3" (3.12m) x 14'1" (4.29m)
Bedroom 3 - 10'9" (3.28m) x 6'5" (1.96m)
Bathroom
Out-building - 10'4" (3.15m) x 17'1" (5.21m)
Council Tax
Luton Borough Council, Band C
Notice
Please note we have not tested any apparatus, fixtures, fittings, or services. Interested parties must undertake their own investigation into the working order of these items. All measurements are approximate and photographs provided for guidance only.

| Utility |
Supply Type |
| Electric |
Mains Supply |
| Gas |
Mains Supply |
| Water |
Mains Supply |
| Sewerage |
Mains Supply |
| Broadband |
None |
| Telephone |
None |
| Other Items |
Description |
| Heating |
Not Specified |
| Garden/Outside Space |
No |
| Parking |
No |
| Garage |
No |
| Broadband Coverage |
Highest Available Download Speed |
Highest Available Upload Speed |
| Standard |
14 Mbps |
1 Mbps |
| Superfast |
80 Mbps |
20 Mbps |
| Ultrafast |
330 Mbps |
50 Mbps |
| Mobile Coverage |
Indoor Voice |
Indoor Data |
Outdoor Voice |
Outdoor Data |
| EE |
Likely |
Likely |
Enhanced |
Enhanced |
| Three |
Enhanced |
Enhanced |
Enhanced |
Enhanced |
| O2 |
Enhanced |
Enhanced |
Enhanced |
Enhanced |
| Vodafone |
Enhanced |
Enhanced |
Enhanced |
Enhanced |
Broadband and Mobile coverage information supplied by Ofcom.