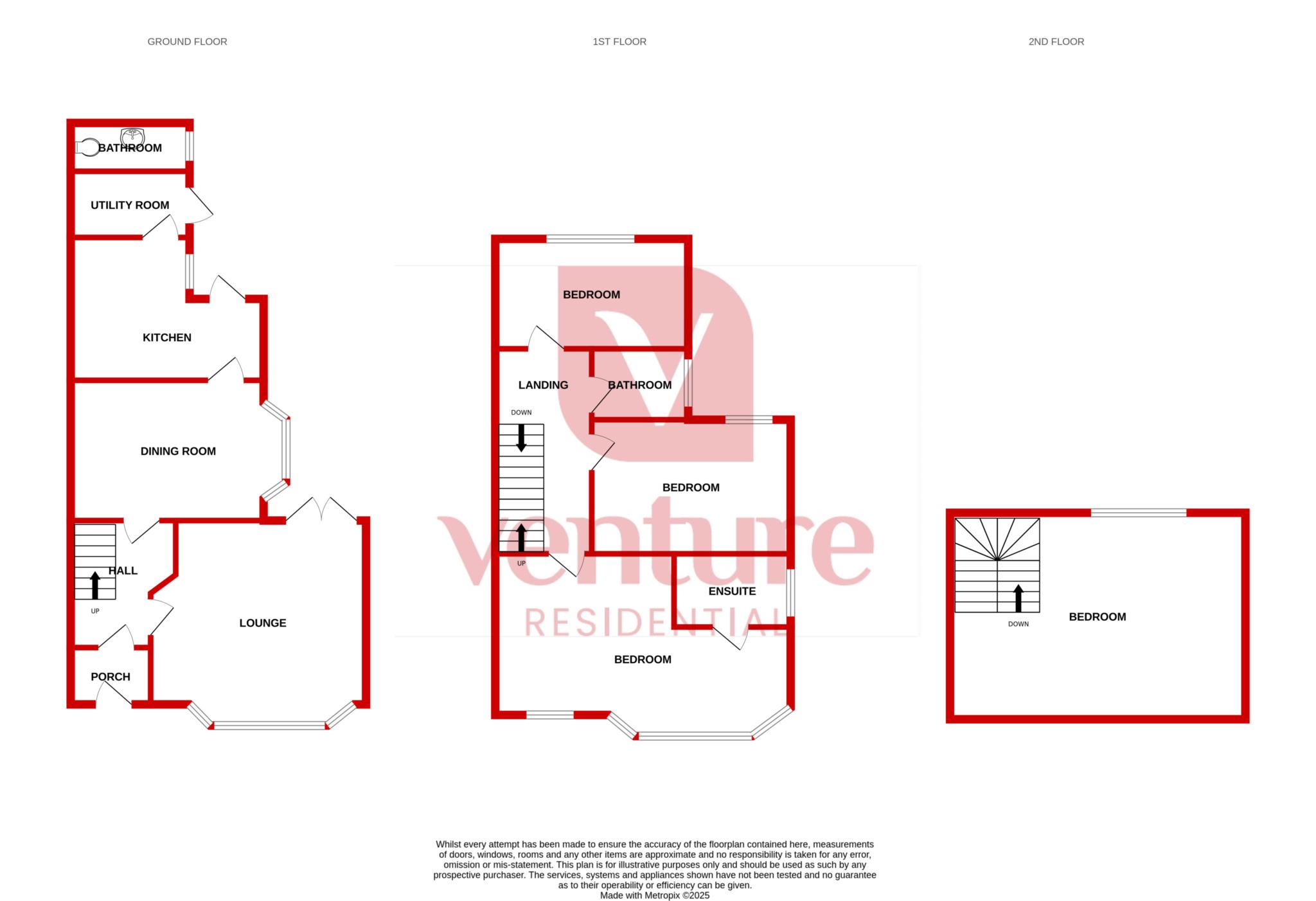- Venture Residential
- Character four bedroom semi detached home
- Located in the popular South Luton
- Two spacious reception rooms
- Modern kitchen with utility room
- Family bathroom and ensuite to master bedroom
- Large rear garden
- No onwards chain
- Off road parking for multiple vehicles
- Tenants have lived in property since photos were taken
Venture Residential presents this superb four-bedroom semi-detached property is not one to be missed! Situated in the sought after area of Luton,
This home boasts two spacious reception rooms perfect for family living. The ground floor comprises of a large entrance hall leading to a bright and airy living room, a second reception room which opens up to the beautiful garden through double patio doors. The modern fully fitted kitchen provides ample storage with integrated appliances and a separate utility room leads to the side access of the property. The ground floor is completed by a convenient guest cloakroom.
The first floor offers a stunning master bedroom with an en-suite shower room, two further double bedrooms with fitted wardrobes and a family bathroom designed to a high specification. The second floor boasts a spacious bedroom.
This property benefits from many features such as double glazing and gas central heating to ensure your comfort all year round. Externally, a paved driveway provides parking for two cars and the south-facing garden is a beautiful space to enjoy during the summer months.
Located in Luton, Bedfordshire, this property is ideally situated for commuters with excellent transport links, including Luton Airport Parkway Station and easy access to M1 Junction 10. Additionally, this area is abundant with fine cuisine, fantastic shopping opportunities and lively entertainment options. Take a stroll through Wardown Park and Museum and observe the picturesque English gardens and boating lake. Alternatively, enjoy a game of golf at the Stockwood Park Golf Centre. This property is perfect for those seeking a comfortable and luxurious lifestyle. Don't miss out on this remarkable opportunity!
Entrance porch
Door to front aspect
Entrance Hall
Door to front aspect, radiator, under stairs cupboard and stairs leading to first floor landing
Lounge - 29'2" (8.89m) x 12'5" (3.78m)
Double glazed bay window to front aspect, feature fireplace x2 with gas fires, radiator, television aerial point and french doors leading to rear garden.
Dining room - 13'4" (4.06m) x 10'11" (3.33m)
Double glazed window to side aspect and radiator.
Kitchen - 11'2" (3.4m) x 15'0" (4.57m)
Fitted kitchen with a range of wall and base units with work surfaces, sink unit with mixer taps, splash back tiling, eye level electric oven, electric hob, cooker hood, plumbing for dishwasher, space for fridge/freezer, double glazed windows x2 to side aspects and doors leading to the rear garden and utility room.
Utility room - 7'0" (2.13m) x 5'1" (1.55m)
Fitted with a range of wall and base units with work surfaces, plumbing for washing machine and door leading to rear garden.
Ground floor WC
Double glazed window to side aspect, low level WC and wash hand basin.
Bedroom 1 - 17'2" (5.23m) x 15'4" (4.67m)
Double glazed windows x2 to front aspect and radiator.
Ensuite
Shower cubicle with shower, wash hand basin with vanity unit, extractor fan and fully tiled.
Bedroom 2 - 11'1" (3.38m) x 13'9" (4.19m)
Double glazed window to rear aspect and radiator.
Bedroom 3 - 13'0" (3.96m) x 10'11" (3.33m)
Double glazed window to rear aspect and radiator.
Bathroom - 7'7" (2.31m) x 7'5" (2.26m)
Double glazed window to side aspect, bath with mixer taps and shower attachment, shower over bath, shower screen, pedestal wash hand basin, low level WC, radiator and part tiled.
Loft room - 16'7" (5.05m) x 18'6" (5.64m)
Double glazed window to rear aspect and radiator.
Council Tax
Luton Borough Council, Band E
Notice
Please note we have not tested any apparatus, fixtures, fittings, or services. Interested parties must undertake their own investigation into the working order of these items. All measurements are approximate and photographs provided for guidance only.

| Utility |
Supply Type |
| Electric |
Mains Supply |
| Gas |
Mains Supply |
| Water |
Mains Supply |
| Sewerage |
None |
| Broadband |
None |
| Telephone |
None |
| Other Items |
Description |
| Heating |
Gas Central Heating |
| Garden/Outside Space |
No |
| Parking |
Yes |
| Garage |
No |
| Broadband Coverage |
Highest Available Download Speed |
Highest Available Upload Speed |
| Standard |
16 Mbps |
1 Mbps |
| Superfast |
80 Mbps |
20 Mbps |
| Ultrafast |
1000 Mbps |
1000 Mbps |
| Mobile Coverage |
Indoor Voice |
Indoor Data |
Outdoor Voice |
Outdoor Data |
| EE |
Enhanced |
Enhanced |
Enhanced |
Enhanced |
| Three |
Likely |
Likely |
Enhanced |
Enhanced |
| O2 |
Enhanced |
Likely |
Enhanced |
Enhanced |
| Vodafone |
Likely |
Likely |
Enhanced |
Enhanced |
Broadband and Mobile coverage information supplied by Ofcom.