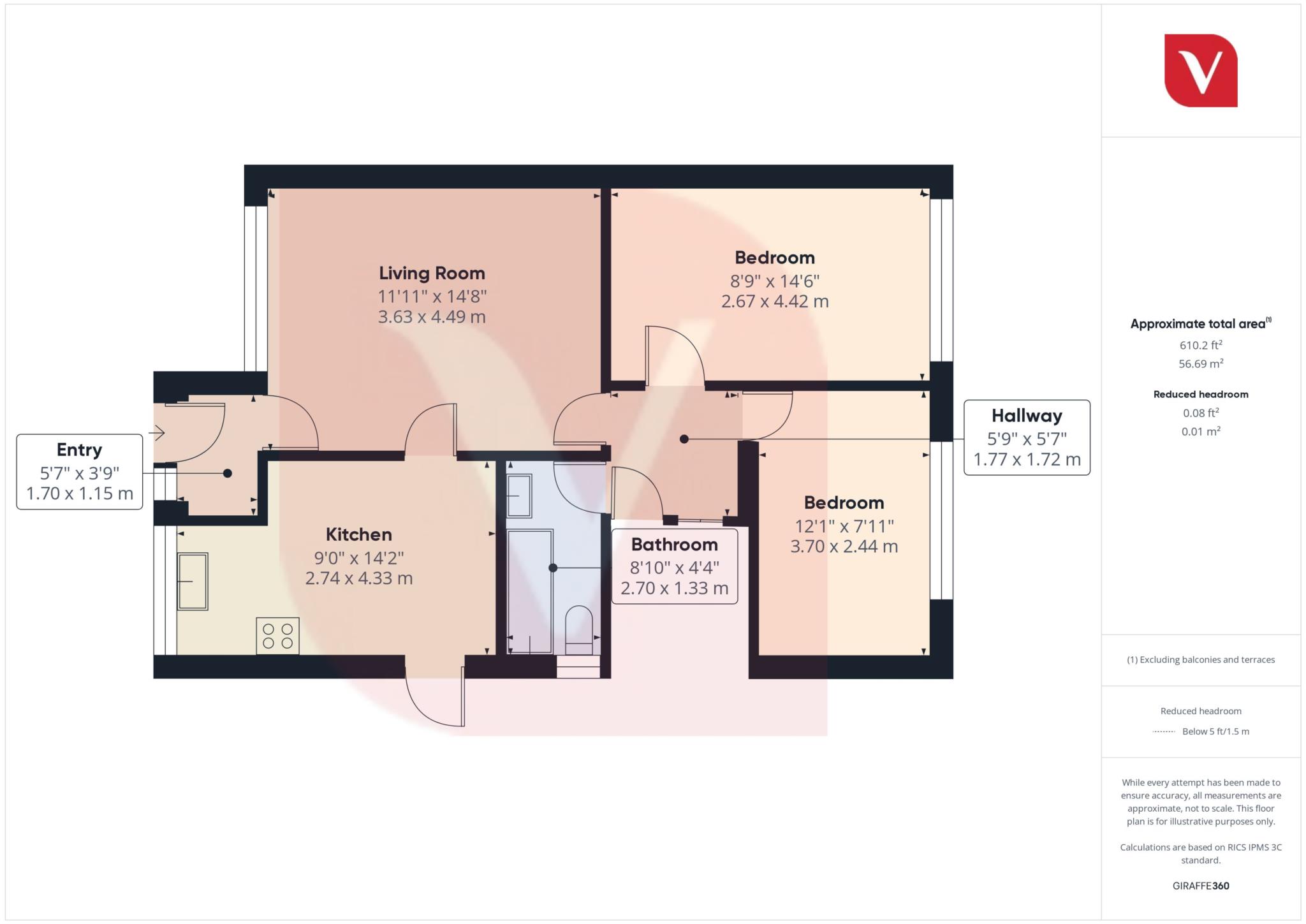- Venture Residential
- Two bedroom ground floor maisonette
- 900 + year lease
- Good condition throughout
- Gas central heating
- Ideal for someone downsizing
- Garage & garden
- Close to local primary and secondary schools
- Easy access to J11A of the M1 motorway
- Viewings advised
Venture Residential are delighted to offer for sale this well-presented two-bedroom ground floor maisonette, located in the ever-popular Sundon Park area of Luton.
This spacious and well-maintained home is ideal for first-time buyers, downsizers, or investors alike, offering comfortable living in a fantastic location with excellent local amenities and transport links.
Internally, the property briefly comprises an entrance porch leading into a bright and airy living room, perfect for relaxing or hosting guests. The separate kitchen is fitted with a range of wall and base units, inset sink unit, built-in oven and hob, and has space for all appliances. A convenient breakfast bar adds a sociable touch, making this space both practical and stylish.
There are two generous double bedrooms, with the master bedroom featuring built-in wardrobes for added storage. The accommodation is completed by a modern family bathroom comprising a bath with shower over, wash hand basin, and WC.
Externally, the maisonette enjoys its own large driveway providing ample off-road parking. The rear garden is mainly laid to lawn, complemented by a patio and pathway ideal for outdoor dining or simply relaxing in the sunshine.
Further benefits include gas central heating via radiators, ensuring efficient and economical warmth throughout, as well as double-glazed windows for added comfort and energy efficiency.
Sundon Park is a desirable residential area, well-known for its friendly community and great access to local amenities. You'll find a range of shops, supermarkets, and bus routes just a short walk away. Families are also well served by sought-after local schools including Cheynes Primary and Lealands Secondary. Commuters will appreciate the proximity to Leagrave mainline station, located just 1.6 miles away, offering direct services into London in under an hour.
A superb opportunity to purchase a lovely home in a well-connected and family-friendly area. Call Venture Residential today to arrange your viewing and avoid missing out.
Entrance hall
Lounge - 15'10" (4.83m) x 11'11" (3.63m)
Kitchen - 12'1" (3.68m) x 9'3" (2.82m)
First Floor Landing
Bedroom 1 - 11'11" (3.63m) x 9'6" (2.9m)
Bedroom 2 - 11'11" (3.63m) x 8'10" (2.69m)
Bathroom - 9'5" (2.87m) x 4'6" (1.37m)
Council Tax
Luton Borough Council, Band B
Ground Rent
£15.00 Yearly
Lease Length
900 Years
Notice
Please note we have not tested any apparatus, fixtures, fittings, or services. Interested parties must undertake their own investigation into the working order of these items. All measurements are approximate and photographs provided for guidance only.

| Utility |
Supply Type |
| Electric |
Mains Supply |
| Gas |
Mains Supply |
| Water |
Mains Supply |
| Sewerage |
Mains Supply |
| Broadband |
None |
| Telephone |
None |
| Other Items |
Description |
| Heating |
Not Specified |
| Garden/Outside Space |
No |
| Parking |
No |
| Garage |
No |
| Broadband Coverage |
Highest Available Download Speed |
Highest Available Upload Speed |
| Standard |
1 Mbps |
0.3 Mbps |
| Superfast |
80 Mbps |
20 Mbps |
| Ultrafast |
1800 Mbps |
220 Mbps |
| Mobile Coverage |
Indoor Voice |
Indoor Data |
Outdoor Voice |
Outdoor Data |
| EE |
Enhanced |
Enhanced |
Enhanced |
Enhanced |
| Three |
Enhanced |
Enhanced |
Enhanced |
Enhanced |
| O2 |
Enhanced |
Likely |
Enhanced |
Enhanced |
| Vodafone |
Likely |
Likely |
Enhanced |
Enhanced |
Broadband and Mobile coverage information supplied by Ofcom.