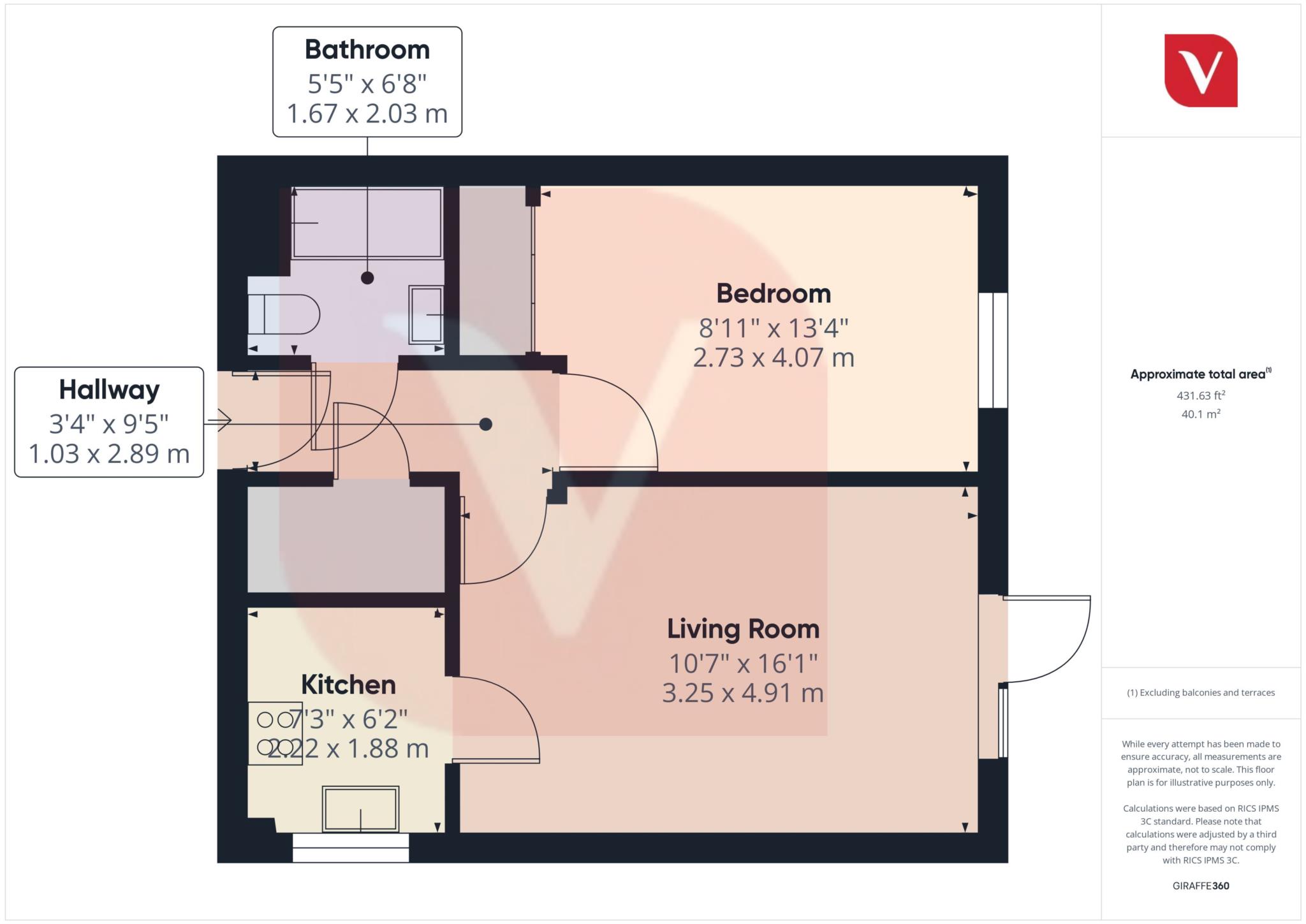- Venture Residential
- 1 Bedroom retirement apartment
- Private garden area
- Guest Suite
- Security entry system
- Over 60's only
- CCTV door entry
- House Manager
- 24 Hour emergency call system
- No Chain
This well-presented one-bedroom ground-floor retirement apartment offers direct access to a private patio. The property features a modern kitchen with integrated appliances, a spacious double bedroom with fitted wardrobes, and a contemporary bathroom.
Olympic Court, developed by the award-winning McCarthy & Stone, is designed to provide secure and independent living for those aged 60 and over. A dedicated House Manager is on-site from Monday to Friday to oversee the smooth running of the development. Residents benefit from a hassle-free lifestyle, with a service charge covering all communal maintenance, including the homeowners' lounge, laundry room, 24-hour emergency call and security systems, external and internal communal area maintenance, water rates, and buildings insurance. For added security and peace of mind, the development features CCTV door entry and a 24-hour emergency assistance system. A guest suite with an en-suite is available for visitors at a small charge, subject to availability.
The annual service charge for the financial year ending 31st March 2025 is £3,151.30. This includes the cleaning of communal windows, the House Manager's salary, electricity, heating, and lighting in communal areas, as well as ongoing maintenance and a contingency fund for future redecoration and repairs. Council Tax, apartment electricity, and TV licence costs are not included in this charge.
Allocated parking spaces are available on a first-come, first-served basis, with a fee of £250 per annum.
The lease term is 125 years from 1st June 2011. The ground rent is £425 per annum, with the next review scheduled for 1st January 2026.
Entrance Hall - 9'2" (2.79m) x 3'3" (0.99m)
Lounge - 15'8" (4.78m) x 10'2" (3.1m)
Kitchen - 6'2" (1.88m) x 5'7" (1.7m)
Bedroom - 13'0" (3.96m) x 8'6" (2.59m)
Bathroom - 6'4" (1.93m) x 5'1" (1.55m)
Lease Length
111 Years
Notice
Please note we have not tested any apparatus, fixtures, fittings, or services. Interested parties must undertake their own investigation into the working order of these items. All measurements are approximate and photographs provided for guidance only.

| Utility |
Supply Type |
| Electric |
Mains Supply |
| Gas |
None |
| Water |
Mains Supply |
| Sewerage |
Mains Supply |
| Broadband |
None |
| Telephone |
None |
| Other Items |
Description |
| Heating |
Not Specified |
| Garden/Outside Space |
No |
| Parking |
No |
| Garage |
No |
| Broadband Coverage |
Highest Available Download Speed |
Highest Available Upload Speed |
| Standard |
Unknown |
Unknown |
| Superfast |
Unknown |
Unknown |
| Ultrafast |
Unknown |
Unknown |
| Mobile Coverage |
Indoor Voice |
Indoor Data |
Outdoor Voice |
Outdoor Data |
| EE |
Unknown |
Unknown |
Unknown |
Unknown |
| Three |
Unknown |
Unknown |
Unknown |
Unknown |
| O2 |
Unknown |
Unknown |
Unknown |
Unknown |
| Vodafone |
Unknown |
Unknown |
Unknown |
Unknown |
Broadband and Mobile coverage information supplied by Ofcom.