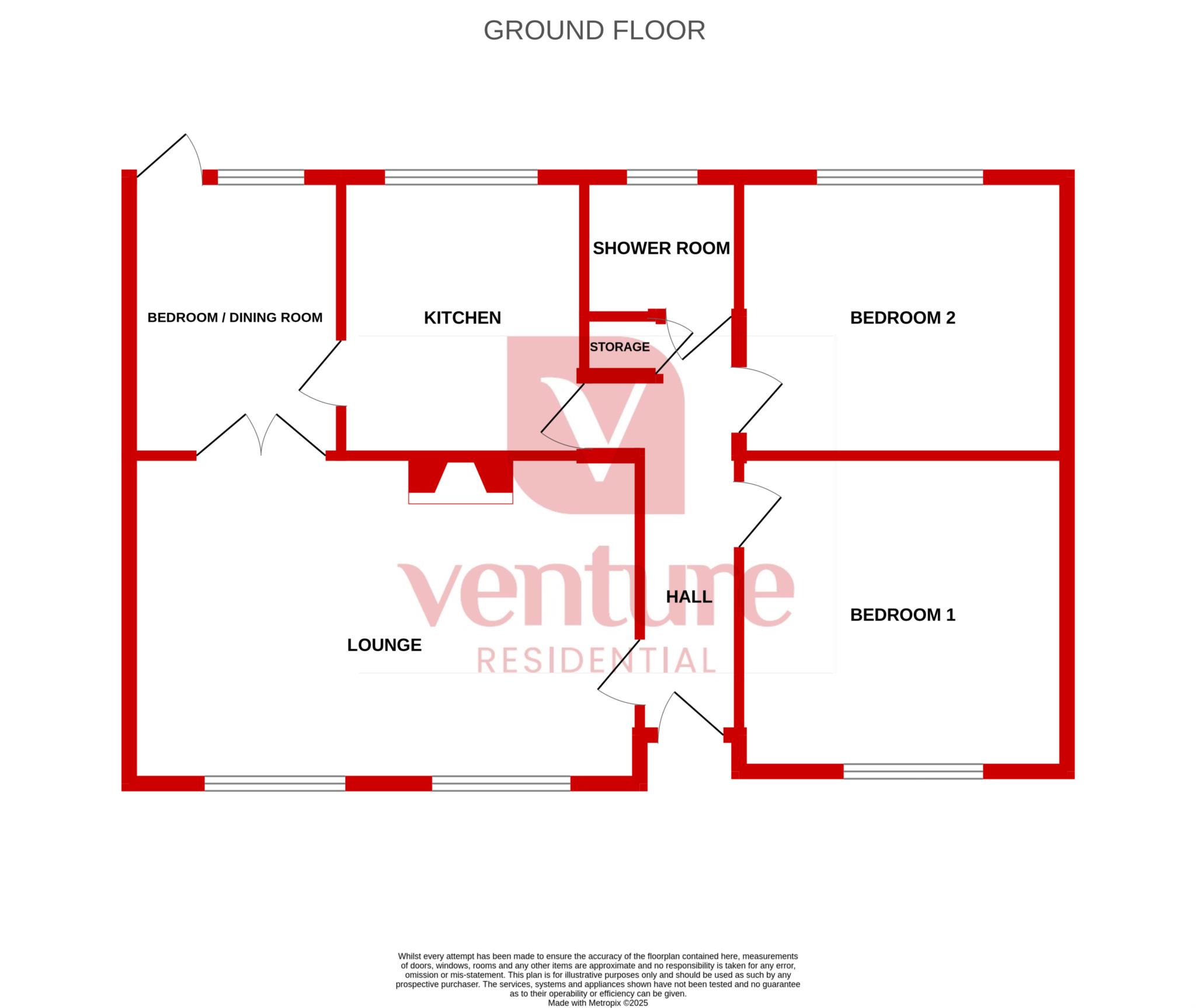- Venture Residential
- 2/3 bedroom detached bungalow
- Large plot
- Potential to extend (SSTP)
- In need of updating
- Off road parking for multiple cars
- Detached garage
- Great residential area
Spacious 2/3 Bedroom Detached Bungalow with Development Potential Gooseberry Hill, Luton
Nestled in a desirable and well-established area, this 2/3 bedroom detached bungalow presents an exciting opportunity for those looking to create a substantial family home. Offered chain-free, the property requires modernisation but boasts huge potential for development, making it an ideal project for investors, developers, or families seeking a long-term home with scope to extend (STPP).
Situated on a generous plot with ample off-road parking, the property benefits from a detached garage and a spacious rear garden, providing plenty of room for expansion. The existing layout includes a bright and airy lounge, a functional kitchen, two well-proportioned bedrooms, and a third room that can be used as a bedroom, office, or dining area, offering flexible living space to suit various needs.
With significant potential to extend and develop (STPP), a spacious plot with a large rear garden, ample off-road parking, a detached garage, and a sought-after location in Luton, this property is a rare find. The surrounding area is well-regarded for its peaceful residential setting, while still offering easy access to local amenities, schools, and excellent transport links, including the M1 and Luton train station.
This is a fantastic opportunity to secure a property with outstanding potential in a prime location. Whether you're looking to modernize or embark on a larger development project, this home is brimming with possibilities. Book a viewing today to explore its full potential!
Entrance Hall
Lounge - 22'8" (6.91m) x 14'9" (4.5m)
Dining Room - 9'7" (2.92m) x 10'9" (3.28m)
Kitchen - 10'5" (3.18m) x 11'4" (3.45m)
Bedroom 1 - 10'5" (3.18m) x 11'4" (3.45m)
Bedroom 2 - 11'4" (3.45m) x 11'4" (3.45m)
Bathroom - 5'5" (1.65m) x 6'5" (1.96m)
Council Tax
Luton Borough Council, Band D
Notice
Please note we have not tested any apparatus, fixtures, fittings, or services. Interested parties must undertake their own investigation into the working order of these items. All measurements are approximate and photographs provided for guidance only.

| Utility |
Supply Type |
| Electric |
Mains Supply |
| Gas |
Mains Supply |
| Water |
Mains Supply |
| Sewerage |
Mains Supply |
| Broadband |
None |
| Telephone |
None |
| Other Items |
Description |
| Heating |
Not Specified |
| Garden/Outside Space |
No |
| Parking |
No |
| Garage |
No |
| Broadband Coverage |
Highest Available Download Speed |
Highest Available Upload Speed |
| Standard |
Unknown |
Unknown |
| Superfast |
Unknown |
Unknown |
| Ultrafast |
Unknown |
Unknown |
| Mobile Coverage |
Indoor Voice |
Indoor Data |
Outdoor Voice |
Outdoor Data |
| EE |
Unknown |
Unknown |
Unknown |
Unknown |
| Three |
Unknown |
Unknown |
Unknown |
Unknown |
| O2 |
Unknown |
Unknown |
Unknown |
Unknown |
| Vodafone |
Unknown |
Unknown |
Unknown |
Unknown |
Broadband and Mobile coverage information supplied by Ofcom.